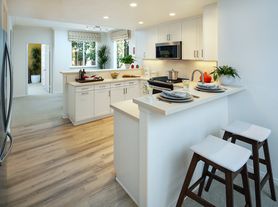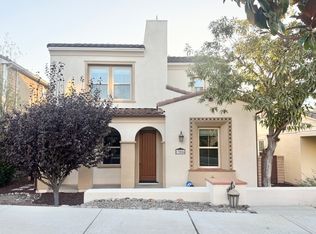Set in the sought-after Highlands Village community of Torrey Hills, this beautifully maintained 3-bedroom, 2.5-bath townhome blends coastal brightness with thoughtful design and modern comfort. The light-filled layout features hardwood floors, custom cabinetry, stone countertops, and stainless-steel appliances, complemented by fresh designer paint, new downstairs window treatments, and custom lighting that enhance its warm, inviting atmosphere.
Upstairs, a built-in loft desk and ultra-efficient custom crafted closet built-ins in every bedroom add everyday functionality, while the attached two-car garage and dedicated laundry room with sink provide exceptional convenience. The main level is a bright open concept with plenty of storage that opens onto a sunny gated patio perfect for relaxing in the unbeatable San Diego weather.
Residents enjoy access to a resort-style clubhouse with pool, fitness center, and gathering spaces all just steps from your door. Ideally situated about 1.5 miles up the hill from the 56 freeway, with quick connections to the 5 and an array of upscale shopping and dining down Carmel Mountain Road or at One Paseo and Del Mar Highlands. Top-rated schools nearby make this one of the region's most desirable communities for professionals and families alike.
Experience refined coastal living where style, comfort, and location come together effortlessly.
Tenant pays water, gas, electric and selects own internet service. Owner pays HOA which includes amenity access and trash services.
Townhouse for rent
Accepts Zillow applications
$4,500/mo
10725 Canyon Grove Trl #38, San Diego, CA 92130
3beds
1,636sqft
Price may not include required fees and charges.
Townhouse
Available Mon Dec 1 2025
No pets
Central air
In unit laundry
Attached garage parking
Forced air
What's special
Built-in loft deskAttached two-car garageCustom cabinetryBright open conceptLight-filled layoutNew downstairs window treatmentsFresh designer paint
- 19 days |
- -- |
- -- |
Travel times
Facts & features
Interior
Bedrooms & bathrooms
- Bedrooms: 3
- Bathrooms: 3
- Full bathrooms: 2
- 1/2 bathrooms: 1
Heating
- Forced Air
Cooling
- Central Air
Appliances
- Included: Dishwasher, Dryer, Microwave, Oven, Refrigerator, Washer
- Laundry: In Unit
Features
- Flooring: Hardwood
Interior area
- Total interior livable area: 1,636 sqft
Property
Parking
- Parking features: Attached
- Has attached garage: Yes
- Details: Contact manager
Features
- Exterior features: Barbecue, Electricity not included in rent, Garbage included in rent, Gas not included in rent, Heating system: Forced Air, Internet not included in rent, Lush landscaping, Water not included in rent
Details
- Parcel number: 3080306308
Construction
Type & style
- Home type: Townhouse
- Property subtype: Townhouse
Utilities & green energy
- Utilities for property: Garbage
Building
Management
- Pets allowed: No
Community & HOA
Community
- Features: Clubhouse
Location
- Region: San Diego
Financial & listing details
- Lease term: 1 Year
Price history
| Date | Event | Price |
|---|---|---|
| 11/3/2025 | Listed for rent | $4,500+28.6%$3/sqft |
Source: Zillow Rentals | ||
| 1/22/2020 | Listing removed | $3,500$2/sqft |
Source: Compass #190064701 | ||
| 12/12/2019 | Listed for rent | $3,500$2/sqft |
Source: Compass #190064701 | ||

