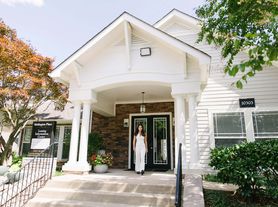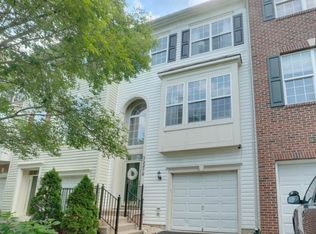Luxurious 4 Bed, 3.5 bath townhome backyard facing woods in most sought after bradley squar neighborhood. It is just 2 miles away from shopping/dining in historic manassas VA
Bright and open living space perfect for entertaining, featuring a modern kitchen with stainless steel appliances and granite countertops. Upstairs, the spacious primary bedroom offers a tray ceiling, walk-in closet, and en suite bath. Two additional bedrooms, a full bathroom, and laundry complete the level. The lower level includes a large rec room or optional 4th bedroom with its own bathroom. Relax in your private fenced backyard with a deck and patio, backing to serene trees. Don't miss this gem!
Owner pays HOA - Renters responsible for Utilities -power, gas, water
Townhouse for rent
Accepts Zillow applications
$3,200/mo
10725 Hinton Way, Manassas, VA 20112
4beds
2,282sqft
Price may not include required fees and charges.
Townhouse
Available Sun Jan 18 2026
Cats, dogs OK
Central air
In unit laundry
Attached garage parking
Forced air
What's special
Granite countertopsBackyard facing woodsSpacious primary bedroomBacking to serene treesTray ceilingWalk-in closetEn suite bath
- 13 days |
- -- |
- -- |
Zillow last checked: 11 hours ago
Listing updated: November 24, 2025 at 05:07pm
Travel times
Facts & features
Interior
Bedrooms & bathrooms
- Bedrooms: 4
- Bathrooms: 4
- Full bathrooms: 4
Heating
- Forced Air
Cooling
- Central Air
Appliances
- Included: Dryer, Washer
- Laundry: In Unit
Features
- Walk In Closet
Interior area
- Total interior livable area: 2,282 sqft
Property
Parking
- Parking features: Attached
- Has attached garage: Yes
- Details: Contact manager
Features
- Exterior features: Gas included in rent, Heating system: Forced Air, Walk In Closet, Water included in rent
Details
- Parcel number: 7794872765
Construction
Type & style
- Home type: Townhouse
- Property subtype: Townhouse
Utilities & green energy
- Utilities for property: Gas, Water
Building
Management
- Pets allowed: Yes
Community & HOA
Location
- Region: Manassas
Financial & listing details
- Lease term: 1 Year
Price history
| Date | Event | Price |
|---|---|---|
| 11/25/2025 | Listed for rent | $3,200-3%$1/sqft |
Source: Zillow Rentals | ||
| 12/28/2024 | Listing removed | $3,300$1/sqft |
Source: Zillow Rentals | ||
| 12/28/2024 | Price change | $3,300-2.9%$1/sqft |
Source: Zillow Rentals | ||
| 12/10/2024 | Listed for rent | $3,400$1/sqft |
Source: Zillow Rentals | ||
| 12/3/2024 | Sold | $575,000-1.7%$252/sqft |
Source: | ||

