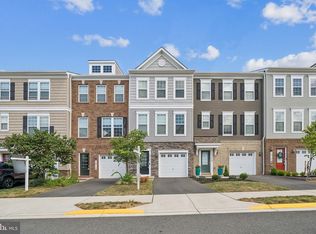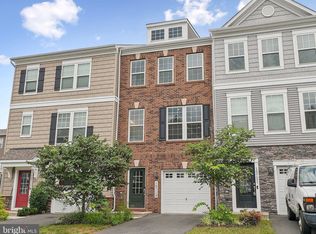Sold for $533,000 on 09/26/25
$533,000
10725 Shadewell Spring Way, Manassas, VA 20112
2beds
1,896sqft
Townhouse
Built in 2020
1,307 Square Feet Lot
$533,100 Zestimate®
$281/sqft
$2,743 Estimated rent
Home value
$533,100
$496,000 - $570,000
$2,743/mo
Zestimate® history
Loading...
Owner options
Explore your selling options
What's special
Model home condition - Absolutely sparkling pristine home with the most popular upgrades the builder offered. Best value in the neighborhood. Located in the newer section of Bradley Square the kitchen was designed to be in the center of the house and it is a show stopper! Gorgeous upgraded white kitchen cabinets, subway tile backsplash, white quartz countertops, pendant lighting, upgraded stainless appliances including double ovens and built-in microwave. LVP flooring is throughout the main level, upper hallway and entrance hallway. Plush carpet in both bedrooms. Both staircases are hardwood with white painted risers. The entrance level has a great flex space which can be office/guest room or non legal third bedroom. The primary suite is very spacious and has a large closet with ample space. The primary bath has a frameless shower and very upgraded tile. The second bedroom is huge with three windows for lots of light and a large closet. The deck has stairs down to the yard and the back has been fully fenced and has a gate. Professionally installed blinds installed throughout, ceiling fans in both bedrooms. Full size stacked washer dryer. Three full and one half bath. Fantastic location close to VRE and major commuting routes. You'll feel like you're buying a brand new home!!
Zillow last checked: 8 hours ago
Listing updated: November 25, 2025 at 07:26am
Listed by:
Debbie Melia 703-220-8864,
RE/MAX Distinctive Real Estate, Inc.,
Co-Listing Agent: Timothy G Melia 703-220-6283,
RE/MAX Distinctive Real Estate, Inc.
Bought with:
Michael Willis, 0225018331
Pearson Smith Realty, LLC
Source: Bright MLS,MLS#: VAPW2102232
Facts & features
Interior
Bedrooms & bathrooms
- Bedrooms: 2
- Bathrooms: 4
- Full bathrooms: 3
- 1/2 bathrooms: 1
- Main level bathrooms: 1
Bedroom 1
- Level: Upper
Bedroom 2
- Level: Upper
Bathroom 1
- Level: Upper
Bathroom 2
- Level: Upper
Bathroom 3
- Level: Lower
Dining room
- Level: Main
Family room
- Level: Main
Half bath
- Level: Main
Kitchen
- Level: Main
Office
- Level: Lower
Heating
- Heat Pump, Electric
Cooling
- Central Air, Ceiling Fan(s), Electric
Appliances
- Included: Microwave, Cooktop, Dishwasher, Disposal, Dryer, Ice Maker, Double Oven, Refrigerator, Stainless Steel Appliance(s), Washer, Electric Water Heater
Features
- Ceiling Fan(s), Crown Molding, Dining Area, Family Room Off Kitchen, Open Floorplan, Kitchen - Gourmet, Kitchen Island, Pantry, 9'+ Ceilings
- Flooring: Luxury Vinyl, Carpet
- Basement: Partial
- Has fireplace: No
Interior area
- Total structure area: 1,896
- Total interior livable area: 1,896 sqft
- Finished area above ground: 1,440
- Finished area below ground: 456
Property
Parking
- Total spaces: 1
- Parking features: Garage Faces Front, Attached
- Attached garage spaces: 1
Accessibility
- Accessibility features: None
Features
- Levels: Three
- Stories: 3
- Patio & porch: Deck
- Pool features: None
- Fencing: Back Yard
Lot
- Size: 1,307 sqft
Details
- Additional structures: Above Grade, Below Grade
- Parcel number: 7794886659
- Zoning: PMR
- Special conditions: Standard
Construction
Type & style
- Home type: Townhouse
- Architectural style: Colonial
- Property subtype: Townhouse
Materials
- Vinyl Siding, Brick
- Foundation: Slab
Condition
- Excellent
- New construction: No
- Year built: 2020
Details
- Builder name: Stanley Martin
Utilities & green energy
- Sewer: Public Sewer
- Water: Public
Community & neighborhood
Location
- Region: Manassas
- Subdivision: Bradley Square
HOA & financial
HOA
- Has HOA: Yes
- HOA fee: $81 monthly
- Amenities included: Tot Lots/Playground
- Association name: BRADLEY SQUARE HOA
Other
Other facts
- Listing agreement: Exclusive Right To Sell
- Ownership: Fee Simple
Price history
| Date | Event | Price |
|---|---|---|
| 9/26/2025 | Sold | $533,000+1.5%$281/sqft |
Source: | ||
| 9/2/2025 | Contingent | $525,000$277/sqft |
Source: | ||
| 8/22/2025 | Listed for sale | $525,000+33%$277/sqft |
Source: | ||
| 4/29/2020 | Sold | $394,839$208/sqft |
Source: Public Record | ||
Public tax history
| Year | Property taxes | Tax assessment |
|---|---|---|
| 2025 | $4,969 +4% | $506,800 +5.5% |
| 2024 | $4,778 +3.2% | $480,400 +7.9% |
| 2023 | $4,631 -2.6% | $445,100 +5.8% |
Find assessor info on the county website
Neighborhood: 20112
Nearby schools
GreatSchools rating
- 8/10Bennett Elementary SchoolGrades: PK-5Distance: 0.2 mi
- 5/10Parkside Middle SchoolGrades: 6-8Distance: 3.1 mi
- 5/10Osbourn Park High SchoolGrades: 9-12Distance: 2.8 mi
Schools provided by the listing agent
- Elementary: Bennett
- Middle: Parkside
- High: Osbourn Park
- District: Prince William County Public Schools
Source: Bright MLS. This data may not be complete. We recommend contacting the local school district to confirm school assignments for this home.
Get a cash offer in 3 minutes
Find out how much your home could sell for in as little as 3 minutes with a no-obligation cash offer.
Estimated market value
$533,100
Get a cash offer in 3 minutes
Find out how much your home could sell for in as little as 3 minutes with a no-obligation cash offer.
Estimated market value
$533,100

