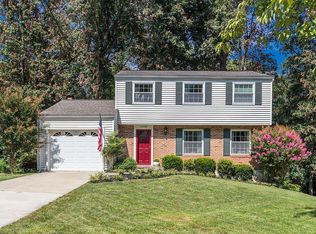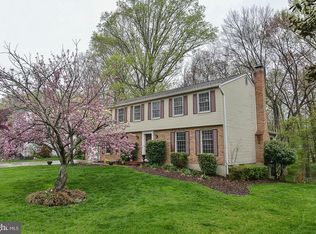Welcome Home! This lovely 5 bedroom, 3.5 bath home in Burke Centre won’t disappoint. The beautiful stamped concrete driveway will lead you past the picturesque gardens to a charming front porch with new front door. Upon entry, you will notice the bright open great room with recessed lighting, plantation shutters and hardwood floors. The built-in desk next to the fireplace makes for a cozy work station for adults or children! The great room opens to your dream eat-in kitchen with updated stainless steel appliances (2017), granite countertops and tons of storage. If you need more space, set the table in the lovely dining room with nicely updated chandelier. Just off the kitchen, the updated washer (2018) and dryer (2020) are easily accessible for all your laundry needs. Upstairs you will find 5 spacious bedrooms, two full baths and new carpeting throughout (2021). The basement is fully finished with a full bath, gathering room and a large storage room. You will find additional storage options in the extended garage and the outdoor shed. Other amazing updates include: new garage door (2017), hot water heater (2019), all new light fixtures and ceiling fans (2017) and the driveway was extended (2018). Enjoy relaxing in your hot tub located on the large deck, which overlooks the nicely manicured yard and woods. This amazing lot is conveniently located next to a walking path that takes you directly to one of 5 neighborhood pools, tot lots or just enjoy a stroll through the peaceful woods. Enjoy all the amenities Burke Centre has to offer: 5 neighborhood pools, tennis courts, basketball courts, playgrounds, over 30 miles of walking trails, and community centers. Commuters have convenient access to Fairfax County Parkway, the VRE (5 minutes away), bus service as well as other major arteries.
This property is off market, which means it's not currently listed for sale or rent on Zillow. This may be different from what's available on other websites or public sources.

