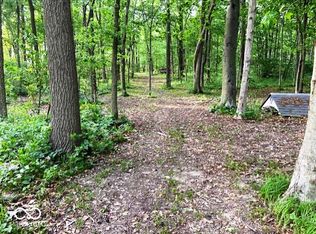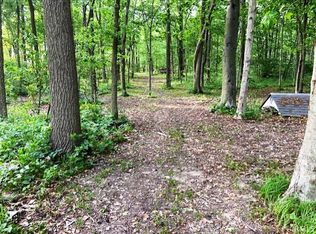Closed
$322,500
10726A W Windsor Rd, Farmland, IN 47340
3beds
2,300sqft
Single Family Residence
Built in 1979
2 Acres Lot
$330,700 Zestimate®
$--/sqft
$2,186 Estimated rent
Home value
$330,700
Estimated sales range
Not available
$2,186/mo
Zestimate® history
Loading...
Owner options
Explore your selling options
What's special
2 Acres being surveyed to include home and barn. 3 bedroom, 3 bath, new roof 2023, new kitchen, soft close cabinets, under cabinet lighting, large island, coffee bar with sink built in-all 2023. Central Air and Heats with new heat pump. New concrete driveway (2021), New carpet and tile (2022), 3 electronic entry doors (2022). New vinyl siding, soffit & guttering. New porch & shutters (2023). New windows double pane low E (Warranty), New garage doors, New concrete floor in garage. New concrete floor in barn (2021). New pavers, New water pump & water in the barn French drain (new 2022). Over Two hundred thousand dollars in upgrades. Pole Barn 40x40 with tool benches, Bobcat CT 2035 (60hr) negotiable. Country living in this gorgeous wood interior and vaulted ceiling home. 17.34 Wooded Acres also available for purchase.
Zillow last checked: 8 hours ago
Listing updated: November 01, 2024 at 11:40am
Listed by:
Sheri Hiestand Cell:765-749-9875,
Berkshire Hathaway Indiana Realty
Bought with:
Jairo Correa, RB18000595
RE/MAX Evolve
Source: IRMLS,MLS#: 202419219
Facts & features
Interior
Bedrooms & bathrooms
- Bedrooms: 3
- Bathrooms: 3
- Full bathrooms: 3
Bedroom 1
- Level: Upper
Bedroom 2
- Level: Upper
Dining room
- Level: Main
- Area: 120
- Dimensions: 12 x 10
Family room
- Level: Main
- Area: 361
- Dimensions: 19 x 19
Kitchen
- Level: Main
- Area: 182
- Dimensions: 14 x 13
Living room
- Level: Main
- Area: 195
- Dimensions: 15 x 13
Heating
- Heat Pump
Cooling
- Central Air
Appliances
- Included: Disposal, Range/Oven Hook Up Elec, Washer, Dryer-Electric, Electric Oven, Electric Range, Electric Water Heater, Water Softener Owned
- Laundry: Electric Dryer Hookup, Main Level, Washer Hookup
Features
- 1st Bdrm En Suite, Ceiling-9+, Ceiling Fan(s), Vaulted Ceiling(s), Walk-In Closet(s), Countertops-Solid Surf, Entrance Foyer, Kitchen Island, Natural Woodwork, Open Floorplan, Wet Bar, Stand Up Shower, Tub/Shower Combination, Formal Dining Room, Great Room
- Flooring: Carpet
- Windows: Double Pane Windows, Window Treatments, Blinds
- Has basement: No
- Has fireplace: No
- Fireplace features: Wood Burning Stove
Interior area
- Total structure area: 2,300
- Total interior livable area: 2,300 sqft
- Finished area above ground: 2,300
- Finished area below ground: 0
Property
Parking
- Total spaces: 2
- Parking features: Attached, Garage Door Opener, RV Access/Parking, Concrete
- Attached garage spaces: 2
- Has uncovered spaces: Yes
Features
- Levels: Two
- Stories: 2
- Patio & porch: Patio, Porch Covered
- Exterior features: Balcony, Workshop
Lot
- Size: 2 Acres
- Features: Many Trees, Rolling Slope, 15+, Wooded, Landscaped
Details
- Additional structures: Barn(s), Pole/Post Building
- Parcel number: 680727200004.000010
Construction
Type & style
- Home type: SingleFamily
- Architectural style: Traditional
- Property subtype: Single Family Residence
Materials
- Vinyl Siding
- Foundation: Slab
- Roof: Dimensional Shingles
Condition
- New construction: No
- Year built: 1979
Utilities & green energy
- Sewer: Septic Tank
- Water: Private
Green energy
- Energy efficient items: Windows
Community & neighborhood
Security
- Security features: Security System, Smoke Detector(s)
Location
- Region: Farmland
- Subdivision: None
Other
Other facts
- Listing terms: Cash,Conventional,FHA,VA Loan
- Road surface type: Paved
Price history
| Date | Event | Price |
|---|---|---|
| 10/31/2024 | Sold | $322,500-7.9% |
Source: | ||
| 10/16/2024 | Pending sale | $350,000 |
Source: | ||
| 8/17/2024 | Price change | $350,000-36.4% |
Source: | ||
| 5/29/2024 | Listed for sale | $549,999 |
Source: | ||
Public tax history
Tax history is unavailable.
Neighborhood: 47340
Nearby schools
GreatSchools rating
- 6/10Monroe Central Elementary SchoolGrades: PK-6Distance: 2.2 mi
- 5/10Monroe Central Jr-Sr High SchoolGrades: 7-12Distance: 2.3 mi
Schools provided by the listing agent
- Elementary: Monroe Central
- Middle: Monroe Central
- High: Monroe Central
- District: Monroe Central School Corp.
Source: IRMLS. This data may not be complete. We recommend contacting the local school district to confirm school assignments for this home.
Get pre-qualified for a loan
At Zillow Home Loans, we can pre-qualify you in as little as 5 minutes with no impact to your credit score.An equal housing lender. NMLS #10287.

