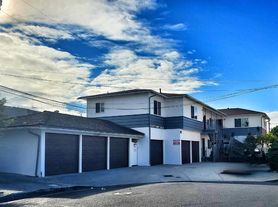Welcome to the Upper 2 bedroom, 1 bath unit in Downey, a place where comfort meets convenience. This apartment offers a spacious living area, perfect for relaxation or entertaining guests. The eat-in kitchen is a delightful feature, providing a cozy space for meal preparation and dining. The unit is fitted with vinyl planks throughout, adding a touch of elegance and easy maintenance. The vinyl windows not only enhance the aesthetic appeal but also ensure energy efficiency. The apartment comes with one off-street parking space, a valuable amenity in the bustling city. For your laundry needs, a laundry room is on the premises. One of the greatest advantages of this apartment is its location. It's situated close to freeways, making your commute easier and faster. Experience the blend of comfort and convenience at 10729 1/2 Western Ave!95/month. More details upon application. CaDRE#01961007
Apartment for rent
$2,350/mo
10727 Western Ave #10729-1/2, Downey, CA 90241
2beds
800sqft
Price may not include required fees and charges.
Apartment
Available now
-- Pets
-- A/C
Shared laundry
On site parking
-- Heating
What's special
Vinyl windowsEat-in kitchen
- 17 hours |
- -- |
- -- |
Learn more about the building:
Travel times
Looking to buy when your lease ends?
With a 6% savings match, a first-time homebuyer savings account is designed to help you reach your down payment goals faster.
Offer exclusive to Foyer+; Terms apply. Details on landing page.
Facts & features
Interior
Bedrooms & bathrooms
- Bedrooms: 2
- Bathrooms: 1
- Full bathrooms: 1
Appliances
- Included: Range Oven
- Laundry: Shared
Features
- Flooring: Linoleum/Vinyl
Interior area
- Total interior livable area: 800 sqft
Property
Parking
- Parking features: On Site
- Details: Contact manager
Features
- Exterior features: Close to Freeways, Eat in kitchen, Large Living Space, Water and Trash
Construction
Type & style
- Home type: Apartment
- Property subtype: Apartment
Condition
- Year built: 1953
Building
Details
- Building name: 10727 Western Avenue
Community & HOA
Location
- Region: Downey
Financial & listing details
- Lease term: Contact For Details
Price history
| Date | Event | Price |
|---|---|---|
| 10/13/2025 | Listed for rent | $2,350+38.6%$3/sqft |
Source: Zillow Rentals | ||
| 6/14/2020 | Listing removed | $1,695$2/sqft |
Source: Excellence RE Real Estate #DW20041931 | ||
| 5/23/2020 | Listed for rent | $1,695$2/sqft |
Source: Excellence RE Real Estate #DW20041931 | ||
