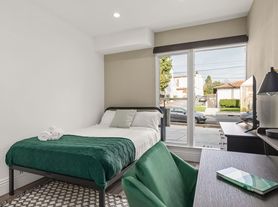Located in one of the most prestigious high-rise residences along the Wilshire Corridor, this impeccably renovated New York style home offers a rare opportunity to experience the sophistication and prestige of The Remington. A private elevator opens directly into the formal entry of this highly sought-after north-facing residence, where an expansive 1,775-square-foot open floor plan awaits. Designed by Close Design, the interiors blend contemporary elegance with the essence of modern city living. This two-bedroom, two-and-a-half-bath residence is bathed in natural light, with floor-to-ceiling windows framing serene views of lush greenery and the beautifully landscaped courtyard. The impressive foyer leads to a bright and airy living and dining area featuring wide-plank hardwood floors and a sleek fireplace. The gourmet kitchen is a chef's dream, showcasing marble countertops, a subway tile backsplash, top-of-the-line appliances, a built-in breakfast nook, and a breakfast bar. The luxurious primary suite evokes the feel of a five-star Parisian hotel, complete with a spacious walk-in closet and a spa-inspired marble bath with dual sinks, a soaking tub, and a separate shower. The secondary en-suite bedroom offers flexibility as a guest room, office, or art studio. Additional highlights include custom wood-paneled walls and cabinetry, brass lighting fixtures and finishes, high ceilings, a Miele washer and dryer, a service entrance, a private storage room, and a temperature-controlled wine locker. Residents of The Remington enjoy unparalleled amenities including 24/7 valet and concierge service, a state-of-the-art fitness center with towel and water service, a serene library, a private salon with catering kitchen, a card room, a sun deck with cabanas and lounges, and a heated saltwater lap pool. An unmatched blend of timeless luxury, comfort, and sophistication this is Wilshire Corridor living at its finest.
Copyright The MLS. All rights reserved. Information is deemed reliable but not guaranteed.
Condo for rent
$12,100/mo
10727 Wilshire Blvd APT 202, Los Angeles, CA 90024
2beds
1,775sqft
Price may not include required fees and charges.
Condo
Available Mon Dec 1 2025
-- Pets
Central air
In unit laundry
2 Parking spaces parking
Central, fireplace
What's special
Sleek fireplaceGourmet kitchenBeautifully landscaped courtyardContemporary eleganceLuxurious primary suitePrivate elevatorSubway tile backsplash
- 4 hours |
- -- |
- -- |
Travel times
Looking to buy when your lease ends?
Get a special Zillow offer on an account designed to grow your down payment. Save faster with up to a 6% match & an industry leading APY.
Offer exclusive to Foyer+; Terms apply. Details on landing page.
Facts & features
Interior
Bedrooms & bathrooms
- Bedrooms: 2
- Bathrooms: 3
- Full bathrooms: 1
- 3/4 bathrooms: 1
- 1/2 bathrooms: 1
Rooms
- Room types: Pantry, Walk In Closet
Heating
- Central, Fireplace
Cooling
- Central Air
Appliances
- Included: Dishwasher, Disposal, Dryer, Freezer, Microwave, Range Oven, Refrigerator, Washer
- Laundry: In Unit, Laundry Closet
Features
- Exhaust Fan, Storage, Walk In Closet, Walk-In Closet(s)
- Flooring: Hardwood
- Has fireplace: Yes
Interior area
- Total interior livable area: 1,775 sqft
Property
Parking
- Total spaces: 2
- Parking features: Assigned, Valet, Covered
- Details: Contact manager
Features
- Stories: 24
- Exterior features: Architecture Style: Contemporary, Assigned, Assoc Pet Rules, Association, Banquet, Breakfast Bar, Card Room, Center Hall, Community, Community Structure, Concierge, Conference, Courtyard, Dining Area, Elevator(s), Exhaust Fan, Fire Pit, Fitness Center, Floor Covering: Marble, Flooring: Marble, Formal Entry, Gated Underground, Guest Parking, Heated, Heating system: Central, In Unit, Landscaping, Laundry Closet, Living Room, On Site, Onsite Property Management, Pool, Powder, Salt Water, Secured, Security, Service Entrance, Storage, Sun Deck, Sundeck, Valet, Valet Parking, View Type: Courtyard, View Type: Trees/Woods, Walk In Closet
Details
- Parcel number: 4360033002
Construction
Type & style
- Home type: Condo
- Architectural style: Contemporary
- Property subtype: Condo
Condition
- Year built: 2001
Community & HOA
Community
- Features: Fitness Center
HOA
- Amenities included: Fitness Center
Location
- Region: Los Angeles
Financial & listing details
- Lease term: 1+Year
Price history
| Date | Event | Price |
|---|---|---|
| 10/15/2025 | Listed for rent | $12,100+10%$7/sqft |
Source: | ||
| 1/8/2024 | Listing removed | -- |
Source: | ||
| 11/28/2023 | Listed for rent | $11,000$6/sqft |
Source: | ||
| 1/14/2017 | Listing removed | $1,595,000$899/sqft |
Source: John Aaroe Group #16156040 | ||
| 1/13/2017 | Pending sale | $1,595,000+7%$899/sqft |
Source: John Aaroe Group #16156040 | ||
