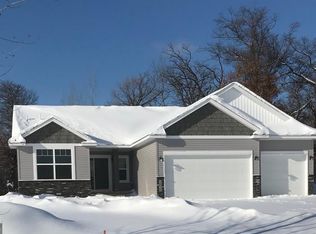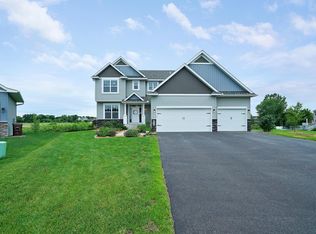Closed
$432,500
1073 2nd St SW, Delano, MN 55328
3beds
2,701sqft
Single Family Residence
Built in 2018
0.26 Acres Lot
$433,800 Zestimate®
$160/sqft
$3,015 Estimated rent
Home value
$433,800
$395,000 - $473,000
$3,015/mo
Zestimate® history
Loading...
Owner options
Explore your selling options
What's special
* HERE IT IS! * Custom Built walkout 2 Story by Local Builder * Great cul-de-sac location with private views of wetlands, flat back yard and beautiful sunset views! * Nice covered front porch * OPEN FLOOR PLAN * Custom Kitchen Cabinets with center island, breakfast bar, stainless steel appliances, recessed lighting & walk-in pantry * 9'-0" High Ceilings on Main * Large main floor Living/Great Room open to dining and kitchen * Dining Room has sliding glass door to your future deck! * Open Staircase to upper level * Knock Down Ceilings throughout * 1/2 Bath on Main * 3 bedrooms all on Upper Level * Primary/Owner's Suite has 3/4 bathroom, walk-in closet & double vanity * Additional Full Bath on Upper Level * Upper Level Laundry with cabinet storage and shelf above washer & dryer * Mission Style Doors * Attention Garage Lovers - Oversized 3 car attached garage (700 sq ft / 24x31) with 8'-0" high garage doors, epoxy flooring, service door and floor drain * Additional Storage Shed (10x12) with storage loft * Lower Level is Unfinished with 8'-0" high ceilings with the potential for a Family room, Bathroom and additional bedrooms to make it a 4 or 5 bedroom home! * High Efficiency Carrier furnace and A/C with air exchanger * Water Softener is Owned * Sprinkler System * Nice walking or biking trails to city park with kids play area, basketball court, tennis & pickle ball court * With Limited Inventory, this one will go quick! *
Zillow last checked: 8 hours ago
Listing updated: June 05, 2025 at 09:55am
Listed by:
Brian J Leonard 612-388-7653,
RE/MAX Results
Bought with:
Jessica Schaffer
Keller Williams Classic Rlty NW
Source: NorthstarMLS as distributed by MLS GRID,MLS#: 6622009
Facts & features
Interior
Bedrooms & bathrooms
- Bedrooms: 3
- Bathrooms: 3
- Full bathrooms: 1
- 3/4 bathrooms: 1
- 1/2 bathrooms: 1
Bedroom 1
- Level: Upper
- Area: 224 Square Feet
- Dimensions: 16x14
Bedroom 2
- Level: Upper
- Area: 132 Square Feet
- Dimensions: 12x11
Bedroom 3
- Level: Upper
- Area: 132 Square Feet
- Dimensions: 12x11
Dining room
- Level: Main
- Area: 154 Square Feet
- Dimensions: 14x11
Family room
- Level: Lower
Foyer
- Level: Main
- Area: 55 Square Feet
- Dimensions: 11x5
Kitchen
- Level: Main
- Area: 192 Square Feet
- Dimensions: 16x12
Laundry
- Level: Upper
- Area: 80 Square Feet
- Dimensions: 8x10
Living room
- Level: Main
- Area: 374 Square Feet
- Dimensions: 22x17
Mud room
- Level: Main
- Area: 36 Square Feet
- Dimensions: 6x6
Porch
- Level: Main
- Area: 84 Square Feet
- Dimensions: 14x6
Heating
- Forced Air
Cooling
- Central Air
Appliances
- Included: Air-To-Air Exchanger, Dishwasher, Disposal, Dryer, Gas Water Heater, Microwave, Range, Refrigerator, Stainless Steel Appliance(s), Washer, Water Softener Owned
Features
- Basement: Daylight,Drain Tiled,Drainage System,8 ft+ Pour,Full,Concrete,Sump Pump,Unfinished,Walk-Out Access
- Has fireplace: No
Interior area
- Total structure area: 2,701
- Total interior livable area: 2,701 sqft
- Finished area above ground: 1,787
- Finished area below ground: 0
Property
Parking
- Total spaces: 3
- Parking features: Attached, Asphalt, Floor Drain, Garage Door Opener
- Attached garage spaces: 3
- Has uncovered spaces: Yes
- Details: Garage Dimensions (20x24), Garage Door Height (8)
Accessibility
- Accessibility features: None
Features
- Levels: Two
- Stories: 2
- Patio & porch: Porch
- Pool features: None
- Fencing: None
- Waterfront features: Pond
Lot
- Size: 0.26 Acres
- Dimensions: 111 x 153 x 79 x 120
- Features: Wooded
Details
- Additional structures: Storage Shed
- Foundation area: 914
- Parcel number: 107119001060
- Zoning description: Residential-Single Family
Construction
Type & style
- Home type: SingleFamily
- Property subtype: Single Family Residence
Materials
- Brick/Stone, Vinyl Siding, Block, Concrete, Frame
- Roof: Age 8 Years or Less,Asphalt
Condition
- Age of Property: 7
- New construction: No
- Year built: 2018
Utilities & green energy
- Electric: Circuit Breakers, 150 Amp Service, Power Company: Xcel Energy
- Gas: Natural Gas
- Sewer: City Sewer/Connected
- Water: City Water/Connected
Community & neighborhood
Location
- Region: Delano
- Subdivision: Parkview Hills 6th Add
HOA & financial
HOA
- Has HOA: No
Other
Other facts
- Road surface type: Paved
Price history
| Date | Event | Price |
|---|---|---|
| 6/5/2025 | Sold | $432,500-1.7%$160/sqft |
Source: | ||
| 4/28/2025 | Pending sale | $439,900$163/sqft |
Source: | ||
| 2/21/2025 | Listed for sale | $439,900+41.3%$163/sqft |
Source: | ||
| 7/31/2018 | Sold | $311,410$115/sqft |
Source: | ||
Public tax history
| Year | Property taxes | Tax assessment |
|---|---|---|
| 2025 | $4,512 -2.3% | $387,900 +1.2% |
| 2024 | $4,616 -0.3% | $383,200 -4% |
| 2023 | $4,630 +2.2% | $399,200 +8.2% |
Find assessor info on the county website
Neighborhood: 55328
Nearby schools
GreatSchools rating
- 9/10Delano Middle SchoolGrades: 4-6Distance: 1.9 mi
- 10/10Delano Senior High SchoolGrades: 7-12Distance: 1.6 mi
- 9/10Delano Elementary SchoolGrades: PK-3Distance: 2 mi
Get a cash offer in 3 minutes
Find out how much your home could sell for in as little as 3 minutes with a no-obligation cash offer.
Estimated market value
$433,800
Get a cash offer in 3 minutes
Find out how much your home could sell for in as little as 3 minutes with a no-obligation cash offer.
Estimated market value
$433,800

