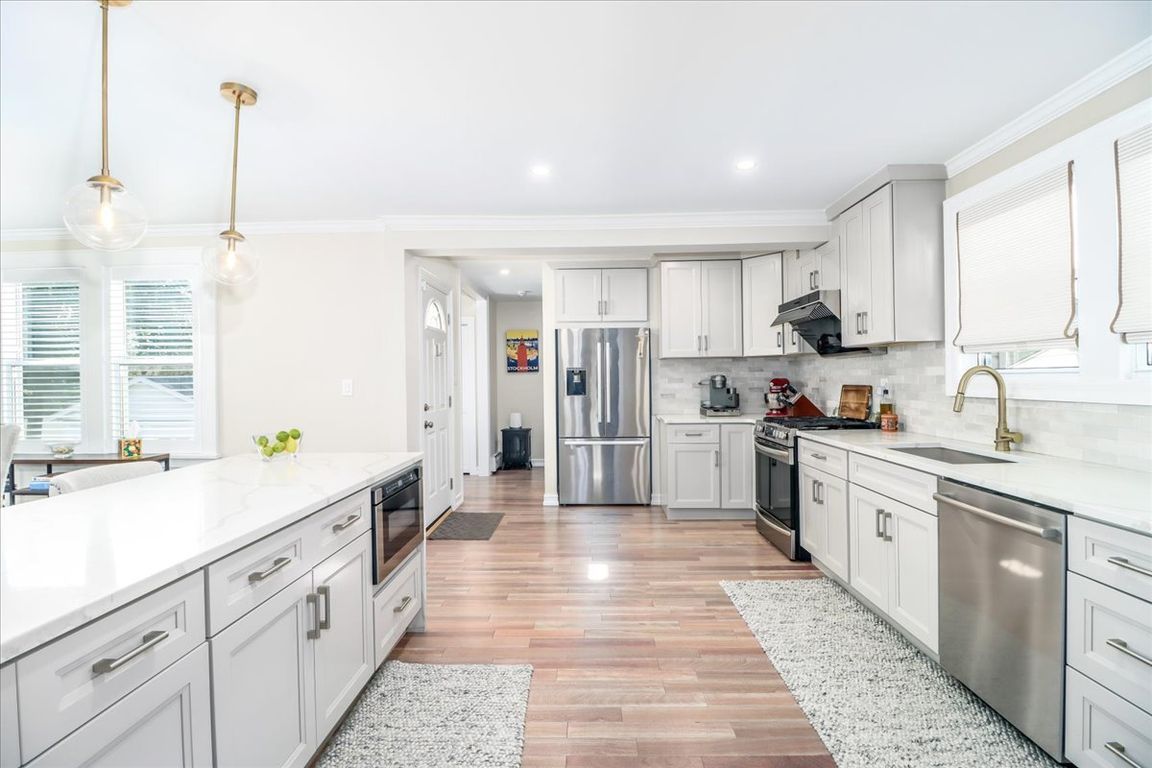Open: Sun 2pm-4pm

For salePrice cut: $24K (10/1)
$1,125,000
5beds
3,216sqft
1073 Shippan Avenue, Stamford, CT 06902
5beds
3,216sqft
Single family residence
Built in 1930
8,276 sqft
2 Attached garage spaces
$350 price/sqft
What's special
Welcome to this beautifully renovated Shippan Colonial that perfectly blends modern updates w/classic charm. With 5 BRs, 2.5 baths, & multiple flex spaces, this home offers comfort & versatility. An inviting front porch sets the tone, while inside, the open flow allows light to pour in from all windows. The spacious ...
- 24 days |
- 3,776 |
- 100 |
Likely to sell faster than
Source: Smart MLS,MLS#: 24125156
Travel times
Living Room
Kitchen
Dining Room
Zillow last checked: 7 hours ago
Listing updated: October 01, 2025 at 01:52pm
Listed by:
Alyssa Bernstein,
Berkshire Hathaway NE Prop.
Source: Smart MLS,MLS#: 24125156
Facts & features
Interior
Bedrooms & bathrooms
- Bedrooms: 5
- Bathrooms: 3
- Full bathrooms: 2
- 1/2 bathrooms: 1
Primary bedroom
- Features: Remodeled, Ceiling Fan(s), Hardwood Floor
- Level: Upper
Bedroom
- Features: Remodeled, Ceiling Fan(s), Hardwood Floor
- Level: Main
Bedroom
- Features: Remodeled, Hardwood Floor
- Level: Main
Bedroom
- Features: Remodeled, Hardwood Floor
- Level: Upper
Bedroom
- Features: Remodeled, Hardwood Floor
- Level: Upper
Dining room
- Features: Remodeled, Hardwood Floor
- Level: Main
Kitchen
- Features: Remodeled, Quartz Counters, Pantry, Hardwood Floor
- Level: Main
Living room
- Features: Remodeled, Hardwood Floor
- Level: Main
Heating
- Hot Water, Natural Gas
Cooling
- Central Air, Zoned
Appliances
- Included: Gas Range, Microwave, Range Hood, Refrigerator, Dishwasher, Washer, Dryer, Water Heater
- Laundry: Lower Level
Features
- Wired for Data, Open Floorplan, Entrance Foyer
- Windows: Thermopane Windows
- Basement: Full,Finished,Garage Access,Interior Entry
- Attic: Finished,Floored,Walk-up
- Has fireplace: No
Interior area
- Total structure area: 3,216
- Total interior livable area: 3,216 sqft
- Finished area above ground: 2,698
- Finished area below ground: 518
Video & virtual tour
Property
Parking
- Total spaces: 4
- Parking features: Carport, Attached, Paved, Off Street, Garage Door Opener
- Attached garage spaces: 2
- Has carport: Yes
Features
- Patio & porch: Porch, Patio
- Exterior features: Garden, Lighting, Stone Wall
- Waterfront features: Walk to Water, Water Community
Lot
- Size: 8,276.4 Square Feet
- Features: Dry, Level, Cleared, Landscaped
Details
- Parcel number: 314120
- Zoning: R6
Construction
Type & style
- Home type: SingleFamily
- Architectural style: Colonial
- Property subtype: Single Family Residence
Materials
- Clapboard, Vinyl Siding
- Foundation: Concrete Perimeter, Stone
- Roof: Asphalt
Condition
- New construction: No
- Year built: 1930
Utilities & green energy
- Sewer: Public Sewer
- Water: Public
Green energy
- Energy efficient items: Thermostat, Windows
Community & HOA
Community
- Features: Golf, Health Club, Library, Medical Facilities, Playground, Near Public Transport, Shopping/Mall, Tennis Court(s)
- Security: Security System
- Subdivision: Shippan
HOA
- Has HOA: No
Location
- Region: Stamford
Financial & listing details
- Price per square foot: $350/sqft
- Tax assessed value: $612,830
- Annual tax amount: $14,659
- Date on market: 9/10/2025