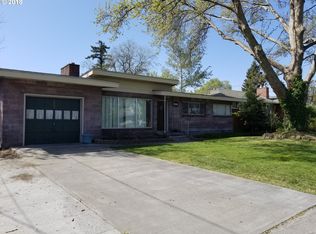This home oozes CHARM. Set on a third of an acre. A park like setting with places for hide and seek. Inside is an Original home, complete with plastered walls, vintage tile and cork floors in the bedrooms. Downstairs in a full basement for the kids to hangout with their friends. There's a detached oversized garage with a 3rd car bay.
This property is off market, which means it's not currently listed for sale or rent on Zillow. This may be different from what's available on other websites or public sources.

