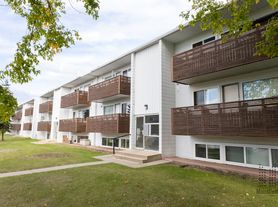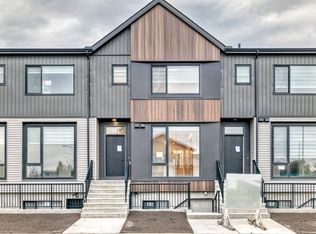3+1 Bedroom Bungalow in Mayfield- Park View and big yard
Great location Easy to main street and Facing park view
Welcome to this charming Bungalow House with fenced yard.
Main Features:
4 spacious bedrooms
Dining space perfect for family meals
Kitchen with dishwasher and cabinets
Ample storage space
Location & Amenities:
Nestled on a quiet street in the heart of the family-friendly community
Minutes away from lots of malls, schools and stores
Quick and easy commute to Mayfield 170st and 107 ave.
This home is perfect for a growing family
Don't miss out on the opportunity!
Contact us today to schedule a viewing!
Rental Terms:
Lease Term: 12-month lease or negotiable
Utilities: Not included
High-Speed Internet & Cable: Ready to install
Pet Policy: Pet negotiable
- Smoking outside only
- Require landlord and employment reference
- Fast process of application
House for rent
C$1,800/mo
10731 163rd St NW, Edmonton, AB T5P 3P5
4beds
--sqft
Price may not include required fees and charges.
Single family residence
Available now
Cats, dogs OK
None
In unit laundry
Detached parking
Forced air
What's special
Fenced yardAmple storage space
- 53 days |
- -- |
- -- |
Travel times
Looking to buy when your lease ends?
Consider a first-time homebuyer savings account designed to grow your down payment with up to a 6% match & a competitive APY.
Facts & features
Interior
Bedrooms & bathrooms
- Bedrooms: 4
- Bathrooms: 1
- Full bathrooms: 1
Heating
- Forced Air
Cooling
- Contact manager
Appliances
- Included: Dishwasher, Dryer, Refrigerator, Washer
- Laundry: In Unit
Features
- Has basement: Yes
Property
Parking
- Parking features: Detached
- Details: Contact manager
Features
- Patio & porch: Deck
- Exterior features: Heating system: ForcedAir
- Fencing: Fenced Yard
Construction
Type & style
- Home type: SingleFamily
- Property subtype: Single Family Residence
Community & HOA
Location
- Region: Edmonton
Financial & listing details
- Lease term: Contact For Details
Price history
| Date | Event | Price |
|---|---|---|
| 11/15/2025 | Price change | C$1,800-10% |
Source: Zillow Rentals | ||
| 10/17/2025 | Price change | C$2,000-4.8% |
Source: Zillow Rentals | ||
| 10/16/2025 | Price change | C$2,100-4.5% |
Source: Zillow Rentals | ||
| 9/30/2025 | Listed for rent | C$2,200 |
Source: Zillow Rentals | ||

