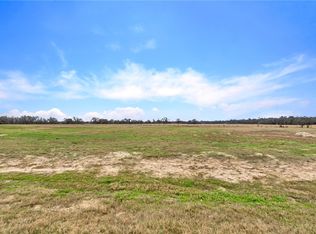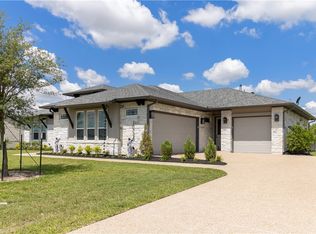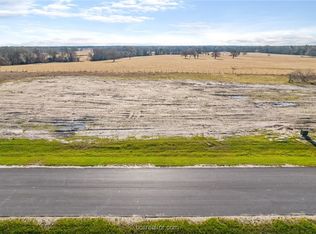Closed
Price Unknown
10732 Harvey Ranch Rd, College Station, TX 77845
4beds
2,975sqft
Single Family Residence
Built in 2025
1.05 Acres Lot
$814,000 Zestimate®
$--/sqft
$3,792 Estimated rent
Home value
$814,000
$773,000 - $855,000
$3,792/mo
Zestimate® history
Loading...
Owner options
Explore your selling options
What's special
Discover an extraordinary fusion of refined design and rural charm in the desirable community of Cook Crossing. Set on a full acre, this new construction home was designed to connect with its surroundings inside and out. Earthy tones and warm textures set the stage as you step inside, while floor-to-ceiling windows flood the living spaces with natural light and frame peaceful views of the countryside. The open kitchen, anchored by a large island and custom cabinetry, blends beautifully with the living and dining areas, making it easy to gather and entertain. A dedicated office adds flexibility for work or quiet focus, while the private primary suite offers a spa-like retreat with a soaking tub, walk-in shower, and generous closet. Three additional bedrooms and two and a half baths provide plenty of room for family or guests. The expansive covered porch invites you to slow down and enjoy the quiet surroundings, morning coffee, evening sunsets, and everything in between. In a community known for its beauty and craftsmanship, this new home captures the best of both worlds: timeless design and the tranquility of rural living.
Zillow last checked: 8 hours ago
Listing updated: October 24, 2025 at 09:31am
Listed by:
Tiffany Shannon TREC #0719706 979-277-4093,
Southern District SIR - CS
Bought with:
Myrna Lopez, TREC #0631986
Beyond Real Estate
, TREC #null
Source: BCSMLS,MLS#: 25008352 Originating MLS: Bryan College Station Regional AOR
Originating MLS: Bryan College Station Regional AOR
Facts & features
Interior
Bedrooms & bathrooms
- Bedrooms: 4
- Bathrooms: 4
- Full bathrooms: 3
- 1/2 bathrooms: 1
Primary bedroom
- Level: Main
- Dimensions: 15 x 15
Bedroom
- Level: Main
- Dimensions: 13'8 x 12
Bedroom
- Level: Main
- Dimensions: 13'6 x 12
Bedroom
- Level: Main
- Dimensions: 12'9 x 12'4
Dining room
- Level: Main
- Dimensions: 9'6 x 20'2
Kitchen
- Description: Breakfast Area,Built-In Dishwasher,Garbage Disposal,Gas Range,Island,Vent Fan
- Level: Main
- Dimensions: 11'2 x 22'4
Living room
- Level: Main
- Dimensions: 18'6 x 20
Study
- Level: Main
- Dimensions: 11 x 11'6
Heating
- Central, Electric
Cooling
- Central Air, Ceiling Fan(s), Electric
Appliances
- Included: Dishwasher, Disposal, Gas Range, Microwave, Water Heater, ENERGY STAR Qualified Appliances, TanklessWater Heater
- Laundry: Washer Hookup
Features
- Granite Counters, High Ceilings, Quartz Counters, Ceiling Fan(s), Dry Bar, Kitchen Exhaust Fan, Kitchen Island, Walk-In Pantry
- Flooring: Tile, Vinyl
- Windows: Low-Emissivity Windows
- Has fireplace: Yes
- Fireplace features: Gas
Interior area
- Total structure area: 2,975
- Total interior livable area: 2,975 sqft
Property
Parking
- Total spaces: 3
- Parking features: Attached, Garage, Garage Door Opener
- Attached garage spaces: 3
Accessibility
- Accessibility features: None
Features
- Levels: One
- Stories: 1
- Patio & porch: Covered
- Exterior features: Sprinkler/Irrigation, Outdoor Kitchen
- Fencing: None
Lot
- Size: 1.05 Acres
- Features: Open Lot
Details
- Parcel number: 442188
Construction
Type & style
- Home type: SingleFamily
- Architectural style: Traditional
- Property subtype: Single Family Residence
Materials
- Brick
- Foundation: Slab
- Roof: Shingle
Condition
- Year built: 2025
Details
- Builder name: Rafter 12 Custom Homes
Utilities & green energy
- Water: Public
- Utilities for property: Electricity Available, High Speed Internet Available, Propane, Phone Available, Septic Available, Trash Collection, Underground Utilities, Water Available
Green energy
- Energy efficient items: Appliances, HVAC, Windows
Community & neighborhood
Security
- Security features: Smoke Detector(s)
Location
- Region: College Station
- Subdivision: Cook Crossing PH 1
HOA & financial
HOA
- Has HOA: Yes
- HOA fee: $400 annually
- Amenities included: Maintenance Grounds
- Services included: Common Area Maintenance
Price history
| Date | Event | Price |
|---|---|---|
| 10/24/2025 | Sold | -- |
Source: | ||
| 9/25/2025 | Pending sale | $815,000$274/sqft |
Source: | ||
| 7/31/2025 | Listed for sale | $815,000$274/sqft |
Source: | ||
| 7/24/2025 | Listing removed | $815,000$274/sqft |
Source: | ||
| 7/16/2025 | Price change | $815,000-1.5%$274/sqft |
Source: | ||
Public tax history
| Year | Property taxes | Tax assessment |
|---|---|---|
| 2025 | -- | $531,809 +1020.4% |
| 2024 | $660 +30.1% | $47,468 +29.4% |
| 2023 | $507 -23.8% | $36,673 -12.1% |
Find assessor info on the county website
Neighborhood: 77845
Nearby schools
GreatSchools rating
- 7/10Alton Bowen Elementary SchoolGrades: PK-4Distance: 3.8 mi
- 3/10Stephen F Austin Middle SchoolGrades: 7-8Distance: 7.5 mi
- 4/10Travis B Bryan High SchoolGrades: 9-12Distance: 5.6 mi
Schools provided by the listing agent
- Middle: ,
- District: Bryan
Source: BCSMLS. This data may not be complete. We recommend contacting the local school district to confirm school assignments for this home.


