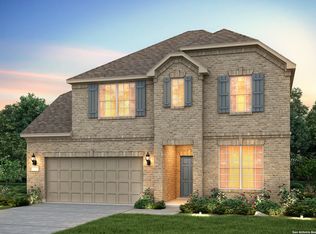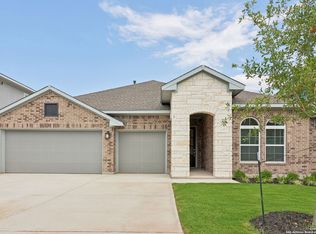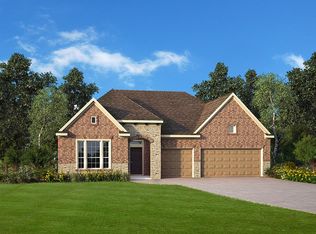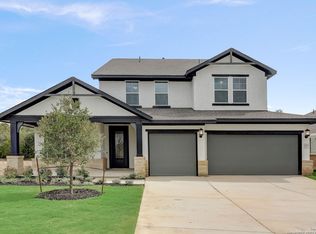Sold on 03/14/23
Price Unknown
10732 Merrick Run, San Antonio, TX 78254
4beds
3,145sqft
Single Family Residence
Built in 2022
5,880.6 Square Feet Lot
$481,100 Zestimate®
$--/sqft
$2,774 Estimated rent
Home value
$481,100
$457,000 - $505,000
$2,774/mo
Zestimate® history
Loading...
Owner options
Explore your selling options
What's special
The two-story Caldwell design offers style and practicality. Its thoughtful design features an interconnected great room and dining area with a convenient and comfortable first-floor owner's suite. A spacious culinary kitchen is built for entertaining, and a covered patio allows you to dine al fresco. An upstairs game room is perfect for family time or a kids' retreat.
Zillow last checked: 9 hours ago
Listing updated: March 27, 2023 at 01:44pm
Listed by:
Clay Woodard TREC #436945 (512) 844-7600,
Move Up America
Source: LERA MLS,MLS#: 1658118
Facts & features
Interior
Bedrooms & bathrooms
- Bedrooms: 4
- Bathrooms: 4
- Full bathrooms: 3
- 1/2 bathrooms: 1
Primary bedroom
- Features: Walk-In Closet(s)
- Area: 252
- Dimensions: 18 x 14
Bedroom 2
- Area: 130
- Dimensions: 10 x 13
Bedroom 3
- Area: 121
- Dimensions: 11 x 11
Bedroom 4
- Area: 144
- Dimensions: 12 x 12
Primary bathroom
- Features: Tub/Shower Separate, Double Vanity, Soaking Tub
- Area: 135
- Dimensions: 15 x 9
Dining room
- Area: 120
- Dimensions: 12 x 10
Kitchen
- Area: 196
- Dimensions: 14 x 14
Living room
- Area: 285
- Dimensions: 15 x 19
Office
- Area: 144
- Dimensions: 12 x 12
Heating
- Central, Natural Gas
Cooling
- Zoned
Appliances
- Included: Cooktop, Built-In Oven, Microwave, Disposal, Dishwasher, Plumbed For Ice Maker, Vented Exhaust Fan, Gas Water Heater, Plumb for Water Softener
- Laundry: Washer Hookup, Dryer Connection
Features
- Two Living Area, Liv/Din Combo, Eat-in Kitchen, Kitchen Island, Study/Library, Game Room, Utility Room Inside, High Ceilings, Open Floorplan, High Speed Internet, Master Downstairs, Chandelier, Solid Counter Tops, Programmable Thermostat
- Flooring: Carpet, Ceramic Tile
- Windows: Double Pane Windows, Low Emissivity Windows
- Has basement: No
- Has fireplace: No
- Fireplace features: Not Applicable
Interior area
- Total structure area: 3,145
- Total interior livable area: 3,145 sqft
Property
Parking
- Total spaces: 2
- Parking features: Two Car Garage, Garage Door Opener
- Garage spaces: 2
Accessibility
- Accessibility features: Level Lot
Features
- Levels: Two
- Stories: 2
- Patio & porch: Covered
- Exterior features: Sprinkler System, Rain Gutters
- Pool features: None, Community
- Fencing: Privacy
Lot
- Size: 5,880 sqft
- Dimensions: 60x120
- Features: Curbs, Street Gutters, Sidewalks, Streetlights
Construction
Type & style
- Home type: SingleFamily
- Property subtype: Single Family Residence
Materials
- Brick, 4 Sides Masonry, Siding
- Foundation: Slab
- Roof: Composition
Condition
- New Construction
- New construction: Yes
- Year built: 2022
Details
- Builder name: Pulte Homes
Utilities & green energy
- Electric: CPS
- Gas: CPS
- Sewer: SAWS, Sewer System
- Water: SAWS, Water System
- Utilities for property: Cable Available
Green energy
- Green verification: ENERGY STAR Certified Homes
Community & neighborhood
Security
- Security features: Smoke Detector(s)
Community
- Community features: Clubhouse, Playground
Location
- Region: San Antonio
- Subdivision: Davis Ranch
HOA & financial
HOA
- Has HOA: Yes
- HOA fee: $495 annually
- Association name: LIFETIME MGMT
Other
Other facts
- Listing terms: Conventional,FHA,VA Loan,Cash,Other
- Road surface type: Paved
Price history
| Date | Event | Price |
|---|---|---|
| 11/6/2025 | Listing removed | $489,999$156/sqft |
Source: | ||
| 11/4/2025 | Listing removed | $2,595$1/sqft |
Source: Zillow Rentals | ||
| 10/22/2025 | Price change | $489,999-2%$156/sqft |
Source: | ||
| 9/29/2025 | Price change | $2,595-2.1%$1/sqft |
Source: Zillow Rentals | ||
| 8/25/2025 | Price change | $2,650-1.9%$1/sqft |
Source: Zillow Rentals | ||
Public tax history
Tax history is unavailable.
Neighborhood: 78214
Nearby schools
GreatSchools rating
- 7/10Fm 471 N Area #4 Elementary SchoolGrades: PK-5Distance: 0.8 mi
- 7/10Folks MiddleGrades: 6-8Distance: 0.7 mi
- 8/10Sonia Sotomayor High SchoolGrades: 9-12Distance: 1.3 mi
Schools provided by the listing agent
- Elementary: Tomlinson Elementary
- Middle: Folks
- High: Sotomayor High School
- District: Northside
Source: LERA MLS. This data may not be complete. We recommend contacting the local school district to confirm school assignments for this home.
Get a cash offer in 3 minutes
Find out how much your home could sell for in as little as 3 minutes with a no-obligation cash offer.
Estimated market value
$481,100
Get a cash offer in 3 minutes
Find out how much your home could sell for in as little as 3 minutes with a no-obligation cash offer.
Estimated market value
$481,100



