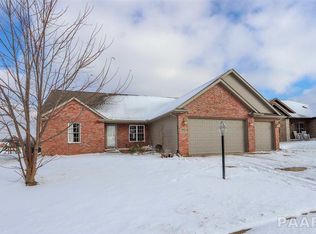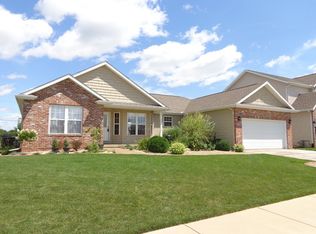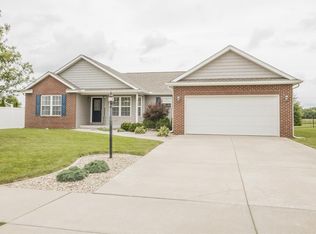WOW! Take a look at some of the amazing features on this sprawling ranch! Wood floors throughout all common areas! Cathedral ceiling in great room and kitchen! Tray ceiling in dining room and an incredible double lighted two step tray ceiling in the master bedroom! Walking distance to the Rock Island Trail! Oversized garage and massive basement with 9 ft ceilings! New roof with transferable 50 year warranty! Open and inviting kitchen and great room area that walks out onto a spacious east facing deck! Dunlap schools! Great location-5 minutes to shopping, dining, schools, parks and interstate!
This property is off market, which means it's not currently listed for sale or rent on Zillow. This may be different from what's available on other websites or public sources.



