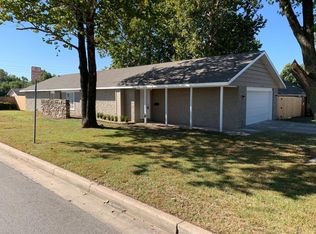Sold for $175,000 on 10/01/25
$175,000
10733 E 20th St, Tulsa, OK 74128
3beds
1,418sqft
Single Family Residence
Built in 1965
9,583.2 Square Feet Lot
$185,700 Zestimate®
$123/sqft
$1,464 Estimated rent
Home value
$185,700
$176,000 - $195,000
$1,464/mo
Zestimate® history
Loading...
Owner options
Explore your selling options
What's special
Spacious home featuring 3 bedrooms and 2 bathrooms, 2 car garage, a formal dining room, breakfast area, and a cozy Florida room perfect for gatherings or extra-living space (not included in sq. ft. measurement). The kitchen offers granite countertops for a modern touch. Roof is approximately 4-5 years old.
Situated on a corner lot with a very large yard, perfect for outdoor enjoyment. While the home has a slightly dated style, it is in great condition and move-in ready.
Conveniently located close to shopping, schools, and with easy access to major highways, this home is an excellent choice for families or anyone looking for a prime location.
Zillow last checked: 8 hours ago
Listing updated: October 04, 2025 at 10:28am
Listed by:
Patty Contreras 918-902-3133,
Shyft Real Estate LLC
Bought with:
Patty Contreras, 145835
Shyft Real Estate LLC
Source: MLS Technology, Inc.,MLS#: 2536583 Originating MLS: MLS Technology
Originating MLS: MLS Technology
Facts & features
Interior
Bedrooms & bathrooms
- Bedrooms: 3
- Bathrooms: 2
- Full bathrooms: 2
Primary bathroom
- Description: Master Bath,Shower Only
- Level: First
Bonus room
- Description: Additional Room,Florida
- Level: First
Den
- Description: Den/Family Room,Combo
- Level: First
Dining room
- Description: Dining Room,Formal
- Level: First
Kitchen
- Description: Kitchen,Eat-In,Pantry
- Level: First
Living room
- Description: Living Room,Fireplace
- Level: First
Utility room
- Description: Utility Room,Inside
- Level: First
Heating
- Central, Gas
Cooling
- Central Air
Appliances
- Included: Dishwasher, Gas Water Heater, Oven, Range, Refrigerator, Stove
- Laundry: Washer Hookup
Features
- Granite Counters, Ceiling Fan(s), Gas Range Connection
- Flooring: Carpet, Tile, Vinyl
- Doors: Storm Door(s)
- Windows: Aluminum Frames, Storm Window(s)
- Number of fireplaces: 1
- Fireplace features: Gas Log
Interior area
- Total structure area: 1,418
- Total interior livable area: 1,418 sqft
Property
Parking
- Total spaces: 2
- Parking features: Attached, Garage
- Attached garage spaces: 2
Features
- Levels: One
- Stories: 1
- Patio & porch: Covered, Patio
- Exterior features: Rain Gutters
- Pool features: None
- Fencing: Chain Link,Privacy
Lot
- Size: 9,583 sqft
- Features: Corner Lot, Mature Trees
Details
- Additional structures: Shed(s)
- Parcel number: 24525940705320
Construction
Type & style
- Home type: SingleFamily
- Architectural style: Ranch
- Property subtype: Single Family Residence
Materials
- Brick, Wood Frame
- Foundation: Slab
- Roof: Asphalt,Fiberglass
Condition
- Year built: 1965
Utilities & green energy
- Sewer: Public Sewer
- Water: Public
- Utilities for property: Electricity Available, Natural Gas Available
Community & neighborhood
Security
- Security features: No Safety Shelter, Smoke Detector(s)
Community
- Community features: Gutter(s)
Location
- Region: Tulsa
- Subdivision: Magic Circle Addn
Other
Other facts
- Listing terms: Conventional,FHA
Price history
| Date | Event | Price |
|---|---|---|
| 10/1/2025 | Sold | $175,000-7.4%$123/sqft |
Source: | ||
| 9/13/2025 | Pending sale | $189,000$133/sqft |
Source: | ||
| 9/1/2025 | Price change | $189,000-3.1%$133/sqft |
Source: | ||
| 8/21/2025 | Listed for sale | $195,000+109.7%$138/sqft |
Source: | ||
| 3/6/2006 | Sold | $93,000$66/sqft |
Source: Public Record | ||
Public tax history
| Year | Property taxes | Tax assessment |
|---|---|---|
| 2024 | $1,406 +5.4% | $10,859 +3.3% |
| 2023 | $1,334 -1.7% | $10,514 +3.3% |
| 2022 | $1,357 +4.3% | $10,179 -6.2% |
Find assessor info on the county website
Neighborhood: Magic Circle
Nearby schools
GreatSchools rating
- 5/10Peary Elementary SchoolGrades: PK-5Distance: 0.2 mi
- 2/10EAST CENTRAL MIDDLE SCHOOLGrades: 6-8Distance: 0.9 mi
- 2/10East Central High SchoolGrades: 9-12Distance: 1.2 mi
Schools provided by the listing agent
- Elementary: Peary
- High: East Central
- District: Tulsa - Sch Dist (1)
Source: MLS Technology, Inc.. This data may not be complete. We recommend contacting the local school district to confirm school assignments for this home.

Get pre-qualified for a loan
At Zillow Home Loans, we can pre-qualify you in as little as 5 minutes with no impact to your credit score.An equal housing lender. NMLS #10287.
