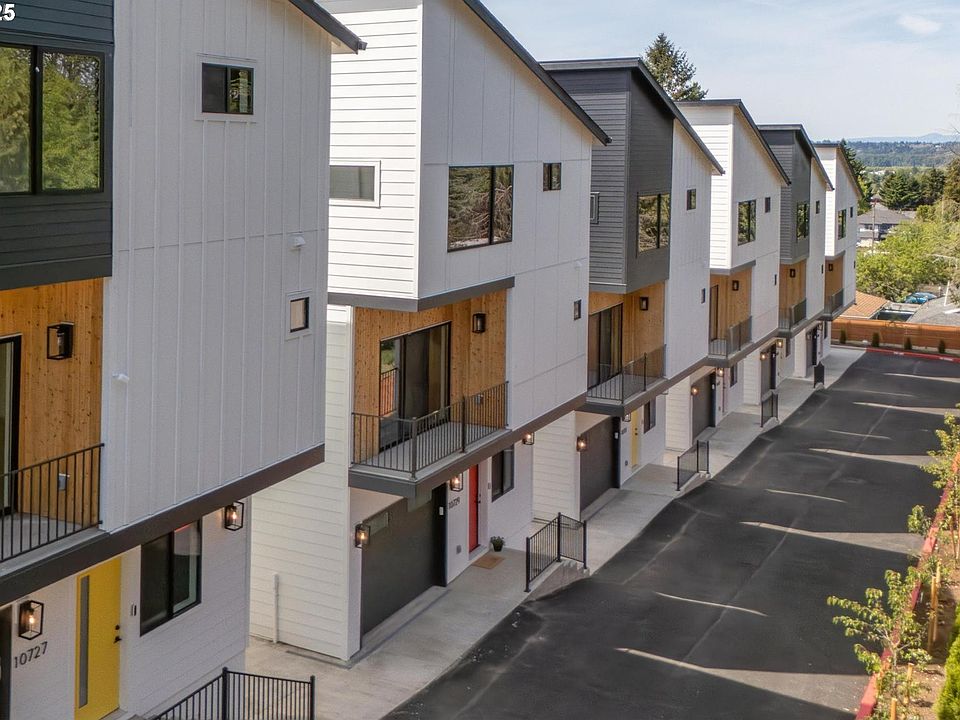Modern design, energy efficiency, and smart features come together in this 4 bed, 3.5 bath detached home in Portland’s Parkrose neighborhood. Enjoy 1,715 SF of well-planned space, including an EV-ready garage, slim fenced backyard/dog run, and a side patio that doubles as an parking pad. Inside: quartz countertops, engineered hardwoods, tankless water heater, mini-split heating + cooling, video doorbell, fiber internet, and all Whirlpool appliances included. The lower-level suite with separate entrance is perfect for guests, a home office, or gym. This home is part of Fremont Heights, a collection of six brand-new, detached condos along a quiet private driveway — no shared walls, no busy street frontage. With a 9/10 Home Energy Score and minimal HOA, it’s pet- and rental-friendly and ready for your low-maintenance lifestyle. Close to Luuwit Park, PDX, Cascade Station, transit, and freeway access. Ask about lender credits—buyers could save thousands! [Home Energy Score = 9. HES Report at https://rpt.greenbuildingregistry.com/hes/OR10237978]
Active
Special offer
$499,000
10733 NE Fremont St, Portland, OR 97220
4beds
1,715sqft
Residential, Condominium
Built in 2025
-- sqft lot
$-- Zestimate®
$291/sqft
$80/mo HOA
- 22 hours
- on Zillow |
- 23 |
- 1 |
Zillow last checked: 7 hours ago
Listing updated: August 07, 2025 at 03:19am
Listed by:
Jamie Gardner 503-449-8999,
Windermere Realty Trust
Source: RMLS (OR),MLS#: 754744782
Travel times
Schedule tour
Facts & features
Interior
Bedrooms & bathrooms
- Bedrooms: 4
- Bathrooms: 4
- Full bathrooms: 3
- Partial bathrooms: 1
- Main level bathrooms: 1
Rooms
- Room types: Bedroom 4, Entry, Laundry, Bedroom 2, Bedroom 3, Dining Room, Family Room, Kitchen, Living Room, Primary Bedroom
Primary bedroom
- Features: Bathroom, Ceiling Fan, Closet Organizer, Engineered Hardwood, Vaulted Ceiling, Walkin Shower
- Level: Upper
- Area: 210
- Dimensions: 14 x 15
Bedroom 2
- Features: Ceiling Fan, Closet, Engineered Hardwood, Vaulted Ceiling
- Level: Upper
- Area: 90
- Dimensions: 9 x 10
Bedroom 3
- Features: Closet, Engineered Hardwood
- Level: Upper
- Area: 108
- Dimensions: 9 x 12
Bedroom 4
- Features: Bathroom, Exterior Entry, Closet, Engineered Hardwood, Walkin Shower
- Level: Lower
- Area: 90
- Dimensions: 9 x 10
Dining room
- Features: Engineered Hardwood, High Ceilings
- Level: Main
- Area: 120
- Dimensions: 10 x 12
Kitchen
- Features: Dishwasher, Disposal, Gas Appliances, Microwave, Engineered Hardwood, High Ceilings
- Level: Main
- Area: 135
- Width: 15
Living room
- Features: Balcony, Engineered Hardwood, High Ceilings
- Level: Main
- Area: 252
- Dimensions: 21 x 12
Heating
- Heat Pump, Mini Split
Cooling
- Heat Pump
Appliances
- Included: Dishwasher, Disposal, Free-Standing Gas Range, Free-Standing Refrigerator, Gas Appliances, Microwave, Stainless Steel Appliance(s), Washer/Dryer, Electric Water Heater, Tankless Water Heater
- Laundry: Laundry Room
Features
- Floor 3rd, Ceiling Fan(s), High Ceilings, Quartz, Vaulted Ceiling(s), Bathroom, Closet, Walkin Shower, Built-in Features, Balcony, Closet Organizer, Pantry, Tile
- Flooring: Engineered Hardwood, Tile
- Windows: Double Pane Windows, Vinyl Frames
- Basement: Crawl Space
Interior area
- Total structure area: 1,715
- Total interior livable area: 1,715 sqft
Video & virtual tour
Property
Parking
- Total spaces: 1
- Parking features: Off Street, Garage Door Opener, Condo Garage (Attached), Electric Vehicle Charging Station(s), Attached
- Attached garage spaces: 1
Accessibility
- Accessibility features: Main Floor Bedroom Bath, Walkin Shower, Accessibility
Features
- Stories: 3
- Patio & porch: Patio, Porch
- Exterior features: Dog Run, Exterior Entry, Balcony
- Has view: Yes
- View description: Trees/Woods
Lot
- Features: Level, Trees, Sprinkler
Details
- Parcel number: New Construction
- Zoning: RM1
Construction
Type & style
- Home type: Condo
- Property subtype: Residential, Condominium
Materials
- Wood Siding
- Foundation: Concrete Perimeter
- Roof: Composition
Condition
- New Construction
- New construction: Yes
- Year built: 2025
Details
- Builder name: Fremont LLC
- Warranty included: Yes
Utilities & green energy
- Sewer: Public Sewer
- Water: Public
Community & HOA
Community
- Security: Security Lights
- Subdivision: Fremont Heights Detached Condominiums
HOA
- Has HOA: Yes
- Amenities included: Commons, Insurance, Maintenance Grounds, Road Maintenance
- HOA fee: $80 monthly
Location
- Region: Portland
Financial & listing details
- Price per square foot: $291/sqft
- Annual tax amount: $5,753
- Date on market: 8/7/2025
- Listing terms: Cash,Conventional,FHA
- Road surface type: Paved
About the building
GolfCourseLakeParkTrails
Tucked away on a peaceful private drive, Fremont Heights offers the best of both worlds: contemporary design and quiet, low-maintenance living. These brand-new, detached row homes feature 4 bedrooms, 3.5 bathrooms, and over 1,700 square feet of thoughtfully designed space—no shared walls, no street noise, just stylish comfort and smart functionality.
Each home is loaded with high-end finishes, including quartz countertops, engineered hardwoods, a tankless water heater, and a full suite of appliances. With a 9/10 energy score, mini-split heating and cooling, and fiber internet, every detail is designed for efficiency and ease. The versatile lower-level suite makes the perfect home office, guest room, or personal gym.
A minimal HOA covers the shared drive, commons, and fencing—giving you more time to enjoy where you live. Come discover a new kind of urban retreat at Fremont Heights.
$2,000 preferred lender incentive!
Contact the listing agent to schedule a tour and learn about purchase options and lender incentives!Source: Fremont LLC

