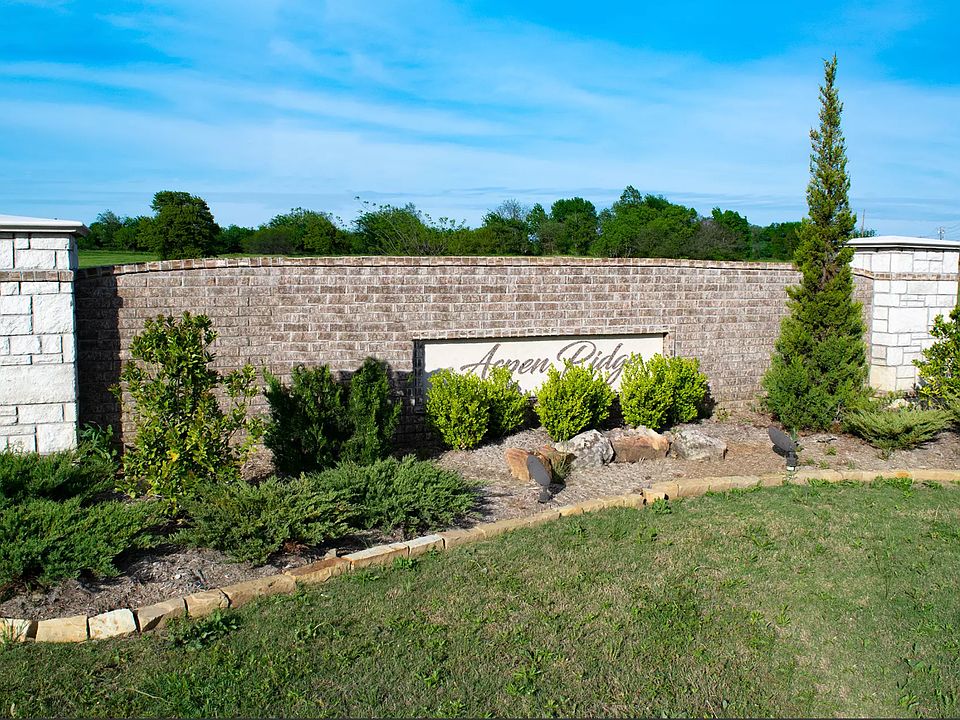Huge Price Drop! Was $299,990, now just $279,900 — an incredible value for a brand-new home in Midwest City’s desirable Turtlewood community! This thoughtfully designed 3-bedroom, 2-bath home with 1,543 square feet blends modern comfort, energy efficiency, and affordability. The open-concept living space features a bright, welcoming layout with a spacious kitchen, custom cabinets, stainless steel appliances, and a large island perfect for family and friends to gather around. The private primary suite offers a spa-like bath and walk-in closet, while two secondary bedrooms give you flexibility for guests, kids, or a home office. Step outside to your own backyard retreat, ideal for relaxing or entertaining. Built by Home Creations, a trusted local builder, this home is packed with energy-efficient features that keep utility costs low. On top of the new lower price, you’ll also enjoy unmatched incentives: Contact us now to find out about our special incentives for this home! With prices reduced and inventory limited, opportunities like this won’t last. Don’t wait — schedule your showing today and make 10733 Painted Turtle Way yours before it’s gone!
New construction
$274,900
10733 Painted Turtle Way, Oklahoma City, OK 73130
3beds
1,543sqft
Single Family Residence
Built in 2025
6,324.91 Square Feet Lot
$-- Zestimate®
$178/sqft
$17/mo HOA
What's special
Walk-in closetOpen-concept living spacePrivate primary suiteSpa-like bathStainless steel appliancesBackyard retreatLarge island
- 13 days |
- 117 |
- 6 |
Zillow last checked: 8 hours ago
Listing updated: November 16, 2025 at 03:06pm
Listed by:
John Burris 405-229-7504,
Central Oklahoma Real Estate
Source: MLSOK/OKCMAR,MLS#: 1200971
Travel times
Schedule tour
Select your preferred tour type — either in-person or real-time video tour — then discuss available options with the builder representative you're connected with.
Facts & features
Interior
Bedrooms & bathrooms
- Bedrooms: 3
- Bathrooms: 2
- Full bathrooms: 2
Primary bedroom
- Description: Ceiling Fan,Walk In Closet
Living room
- Description: Ceiling Fan,Fireplace
Heating
- Central
Cooling
- Has cooling: Yes
Appliances
- Included: Dishwasher, Disposal, Microwave, Free-Standing Gas Oven, Free-Standing Gas Range
Features
- Combo Woodwork
- Flooring: Carpet, Tile
- Number of fireplaces: 1
- Fireplace features: Gas Log
Interior area
- Total structure area: 1,543
- Total interior livable area: 1,543 sqft
Property
Parking
- Total spaces: 2
- Parking features: Concrete
- Garage spaces: 2
Features
- Levels: One
- Stories: 1
- Patio & porch: Patio
Lot
- Size: 6,324.91 Square Feet
- Features: Interior Lot
Details
- Parcel number: 10733NONEPaintedTurtle73130
- Special conditions: Owner Associate
Construction
Type & style
- Home type: SingleFamily
- Architectural style: Traditional
- Property subtype: Single Family Residence
Materials
- Brick & Frame
- Foundation: Slab
- Roof: Composition
Condition
- New construction: Yes
- Year built: 2025
Details
- Builder name: Home Creations
- Warranty included: Yes
Utilities & green energy
- Utilities for property: Public
Community & HOA
Community
- Subdivision: Turtlewood
HOA
- Has HOA: Yes
- Services included: Greenbelt
- HOA fee: $200 annually
Location
- Region: Oklahoma City
Financial & listing details
- Price per square foot: $178/sqft
- Date on market: 11/11/2025
About the community
Playground
Aspen Ridge is Home Creations Midwest City community that homebuyers are sure to love! Located north of SE 29th Street and west of Westminster Road, Aspen Ridge provides easy access to I-40 for an effortless commute to Tinker Air Force Base and the Oklahoma City Metro area. Aspen Ridge residents will find shopping, restaurants, entertainment and other amenities are just a quick drive away whether they want to stay in Midwest City or spend time in surrounding areas. The communitys play area and onsite pond make Aspen Ridge a fun, family-friendly community. Come tour the model home today and see why Aspen Ridge is a great place to call home!

2713 Snapper Lane, Midwest City, OK 73130
Source: Home Creations
