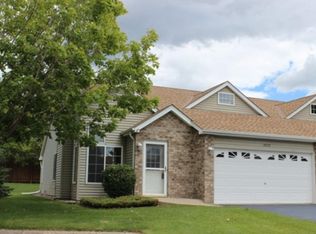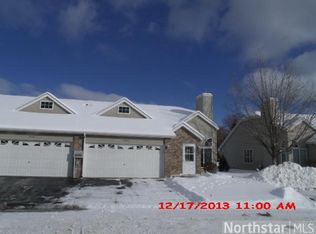Closed
$260,000
10733 Quince St NW, Coon Rapids, MN 55433
2beds
1,188sqft
Townhouse Side x Side
Built in 1997
1,742.4 Square Feet Lot
$262,200 Zestimate®
$219/sqft
$1,747 Estimated rent
Home value
$262,200
$239,000 - $286,000
$1,747/mo
Zestimate® history
Loading...
Owner options
Explore your selling options
What's special
A Must-See Townhome in a Prime Location! This beautifully updated home is truly move-in ready, offering fresh paint throughout, brand-new kitchen appliances, updated kitchen counters, new bath faucets, and numerous new light fixtures. Other updates include new blinds, enhancing both style and function. The open and flowing floor plan is perfect for casual living and entertaining. The primary bedroom boasts a spacious walk-in closet, a double vanity with new faucets, and stylish mirrors in the en-suite bath. The versatile second bedroom can easily adapt to your needs, whether as an office, guest room, or creative space. Step outside to a large private patio, perfect for relaxing or entertaining while enjoying the serene surroundings. Don't miss this incredible opportunity - schedule your tour today!
Zillow last checked: 8 hours ago
Listing updated: May 06, 2025 at 05:37am
Listed by:
Beth L Andrews 612-801-2041,
Coldwell Banker Realty
Bought with:
Katie Troye
RE/MAX Results
Source: NorthstarMLS as distributed by MLS GRID,MLS#: 6644293
Facts & features
Interior
Bedrooms & bathrooms
- Bedrooms: 2
- Bathrooms: 2
- Full bathrooms: 1
- 3/4 bathrooms: 1
Bedroom 1
- Level: Main
- Area: 180 Square Feet
- Dimensions: 15x12
Bedroom 2
- Level: Main
- Area: 144 Square Feet
- Dimensions: 12x12
Dining room
- Level: Main
- Area: 165 Square Feet
- Dimensions: 15x11
Kitchen
- Level: Main
- Area: 153 Square Feet
- Dimensions: 17x9
Living room
- Level: Main
- Area: 182 Square Feet
- Dimensions: 14x13
Patio
- Level: Main
- Area: 132 Square Feet
- Dimensions: 12x11
Walk in closet
- Level: Main
- Area: 42 Square Feet
- Dimensions: 7x6
Heating
- Forced Air
Cooling
- Central Air
Appliances
- Included: Dishwasher, Disposal, Dryer, Gas Water Heater, Microwave, Range, Refrigerator, Washer, Water Softener Owned
Features
- Basement: None
- Has fireplace: No
Interior area
- Total structure area: 1,188
- Total interior livable area: 1,188 sqft
- Finished area above ground: 1,188
- Finished area below ground: 0
Property
Parking
- Total spaces: 2
- Parking features: Attached, Asphalt, Garage Door Opener
- Attached garage spaces: 2
- Has uncovered spaces: Yes
- Details: Garage Dimensions (17x21)
Accessibility
- Accessibility features: No Stairs External, No Stairs Internal
Features
- Levels: One
- Stories: 1
- Patio & porch: Patio
Lot
- Size: 1,742 sqft
Details
- Foundation area: 1188
- Parcel number: 233124110062
- Zoning description: Residential-Single Family
Construction
Type & style
- Home type: Townhouse
- Property subtype: Townhouse Side x Side
- Attached to another structure: Yes
Materials
- Brick/Stone, Vinyl Siding
- Roof: Asphalt
Condition
- Age of Property: 28
- New construction: No
- Year built: 1997
Utilities & green energy
- Electric: Circuit Breakers
- Gas: Natural Gas
- Sewer: City Sewer/Connected
- Water: City Water/Connected
Community & neighborhood
Location
- Region: Coon Rapids
- Subdivision: Cic 26 Carla De 3rd Th
HOA & financial
HOA
- Has HOA: Yes
- HOA fee: $300 monthly
- Services included: Maintenance Structure, Hazard Insurance, Lawn Care, Maintenance Grounds, Professional Mgmt, Trash, Sewer, Snow Removal
- Association name: First Service Residential
- Association phone: 952-277-2700
Price history
| Date | Event | Price |
|---|---|---|
| 4/4/2025 | Sold | $260,000-1.9%$219/sqft |
Source: | ||
| 2/28/2025 | Pending sale | $265,000$223/sqft |
Source: | ||
| 1/24/2025 | Price change | $265,000-3.6%$223/sqft |
Source: | ||
| 1/3/2025 | Listed for sale | $275,000+71.4%$231/sqft |
Source: | ||
| 3/7/2019 | Listing removed | $1,495$1/sqft |
Source: Elite Realty MN | ||
Public tax history
| Year | Property taxes | Tax assessment |
|---|---|---|
| 2024 | $2,186 +6% | $220,300 +5.8% |
| 2023 | $2,063 +9.4% | $208,200 +3.5% |
| 2022 | $1,885 -9.8% | $201,100 +19.4% |
Find assessor info on the county website
Neighborhood: 55433
Nearby schools
GreatSchools rating
- 7/10Hamilton Elementary SchoolGrades: K-5Distance: 0.8 mi
- 4/10Coon Rapids Middle SchoolGrades: 6-8Distance: 2.1 mi
- 5/10Coon Rapids Senior High SchoolGrades: 9-12Distance: 2.2 mi
Get a cash offer in 3 minutes
Find out how much your home could sell for in as little as 3 minutes with a no-obligation cash offer.
Estimated market value
$262,200
Get a cash offer in 3 minutes
Find out how much your home could sell for in as little as 3 minutes with a no-obligation cash offer.
Estimated market value
$262,200

