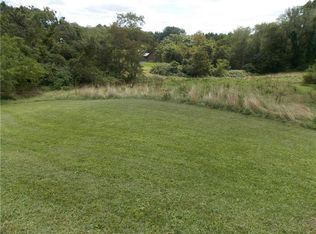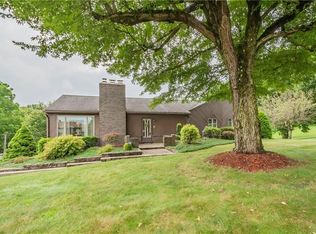Sold for $275,000 on 04/16/24
$275,000
2010 Bushy Run Rd, Jeannette, PA 15644
3beds
1,904sqft
Manufactured Home, Single Family Residence
Built in 1998
1.09 Acres Lot
$298,100 Zestimate®
$144/sqft
$1,554 Estimated rent
Home value
$298,100
$274,000 - $322,000
$1,554/mo
Zestimate® history
Loading...
Owner options
Explore your selling options
What's special
Spacious 3bed, 2.5bath No Step Ranch home nestled on a serene countryside lot. This property boasts a formal living area that leads into the dining room w/ hardwood laminate flooring. Pass through the French doors into the family room accented by a stone fireplace and bright picture windows. A welcoming open-concept kitchen w/ a cozy eat-in dining area and barstool island. Mudroom and laundry area has access to outside and a convenient powder room. Primary suite complete w/ a generously sized walk-in closet. Two guest bedrooms with a modern bath & skylight. Detached garage features a heated sunroom and a finished upstairs area, providing versatile space for your creative endeavors or hobbies. Additionally, the expansive 1+ acre property w/ an oversize shed in the back. The large, paved driveway can comfortably accommodate several vehicles, ensuring ample parking space for hosting guests. Near the Bushy Run Battlefield and located in Penn TWP School District. New Furnace - 12/11/23
Zillow last checked: 8 hours ago
Listing updated: April 17, 2024 at 08:27am
Listed by:
Donna Tidwell 724-238-7600,
BERKSHIRE HATHAWAY THE PREFERRED REALTY
Bought with:
Christine Laboon
COLDWELL BANKER REALTY
Source: WPMLS,MLS#: 1639827 Originating MLS: West Penn Multi-List
Originating MLS: West Penn Multi-List
Facts & features
Interior
Bedrooms & bathrooms
- Bedrooms: 3
- Bathrooms: 3
- Full bathrooms: 2
- 1/2 bathrooms: 1
Primary bedroom
- Level: Main
- Dimensions: 20x13
Bedroom 2
- Level: Main
- Dimensions: 13x12
Bedroom 3
- Level: Main
- Dimensions: 13x8
Dining room
- Level: Main
- Dimensions: 13x11
Family room
- Level: Main
- Dimensions: 20x13
Kitchen
- Level: Main
- Dimensions: 20x13
Laundry
- Level: Main
- Dimensions: 10x8
Living room
- Level: Main
- Dimensions: 18x13
Heating
- Electric, Forced Air
Cooling
- Central Air
Appliances
- Included: Some Electric Appliances, Cooktop, Dryer, Dishwasher, Microwave, Refrigerator, Washer
Features
- Kitchen Island
- Flooring: Vinyl, Carpet
- Basement: Crawl Space
- Number of fireplaces: 1
Interior area
- Total structure area: 1,904
- Total interior livable area: 1,904 sqft
Property
Parking
- Total spaces: 2
- Parking features: Detached, Garage
- Has garage: Yes
Features
- Levels: One
- Stories: 1
- Pool features: None
Lot
- Size: 1.09 Acres
- Dimensions: 438 x 146
Details
- Parcel number: 5514000102
Construction
Type & style
- Home type: MobileManufactured
- Architectural style: Ranch
- Property subtype: Manufactured Home, Single Family Residence
Materials
- Vinyl Siding
Condition
- Resale
- Year built: 1998
Details
- Warranty included: Yes
Utilities & green energy
- Sewer: Septic Tank
- Water: Public
Community & neighborhood
Location
- Region: Jeannette
Price history
| Date | Event | Price |
|---|---|---|
| 4/16/2024 | Sold | $275,000+10%$144/sqft |
Source: | ||
| 2/10/2024 | Contingent | $250,000$131/sqft |
Source: | ||
| 2/3/2024 | Listed for sale | $250,000-10.7%$131/sqft |
Source: | ||
| 10/22/2021 | Listing removed | -- |
Source: | ||
| 9/23/2021 | Listed for sale | $280,000-6.4%$147/sqft |
Source: | ||
Public tax history
| Year | Property taxes | Tax assessment |
|---|---|---|
| 2024 | $2,546 +6.2% | $18,590 |
| 2023 | $2,397 | $18,590 |
| 2022 | $2,397 +2% | $18,590 |
Find assessor info on the county website
Neighborhood: 15644
Nearby schools
GreatSchools rating
- 7/10McCullough Elementary SchoolGrades: K-5Distance: 1.4 mi
- 7/10Penn Middle SchoolGrades: 6-8Distance: 1.4 mi
- 10/10Penn Trafford High SchoolGrades: 9-12Distance: 2.1 mi
Schools provided by the listing agent
- District: Penn-Trafford
Source: WPMLS. This data may not be complete. We recommend contacting the local school district to confirm school assignments for this home.
Sell for more on Zillow
Get a free Zillow Showcase℠ listing and you could sell for .
$298,100
2% more+ $5,962
With Zillow Showcase(estimated)
$304,062
