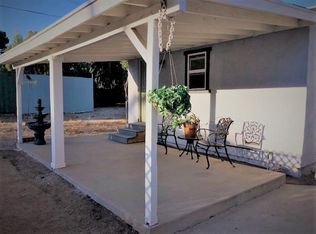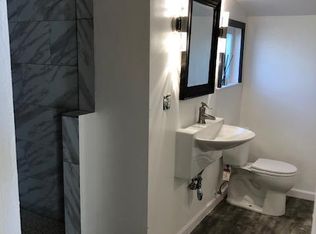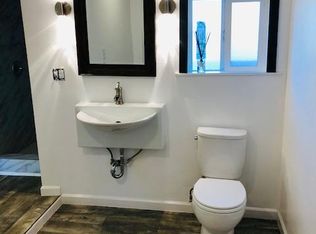Rare Chatsworth ranch home on a sprawling 2.3 acre lot. Possibly sub dividable to 4 lots. 4 + 3 main home, separate guest unit, 4 car garage converted to 2 car with workshop. 9 stall barn with tack room with tack room hay storage, professionally built dressage arena with Reiten Right footing + riding area and room for more. Endless possibilities here. The main home has a beautiful entry, vaulted ceilings and a wood burning fireplace. The kitchen has lots of counter space and cabinets. Indoor laundry area. Huge master retreat with a spiral staircase that leads up to a secret door through the armoire into the second master closet, french doors and a fireplace. The master has dual sinks, walk in shower, jacuzzi tub and a fireplace to relax by, darling saloon doors open to the latrine. Three other nice size rooms as well as a separate guest unit, permitted as an ADU. This unique property is tranquil and private. Large electric gate and view of the mountains. A rare opportunity to own a property of this size. Chatsworth is one of the valley's most serene and scenic areas. This highly sought after location is walking distance to the prestigious Sierra Canyon private school. No HOA here. Jogging and equestrian trails are abundant. Welcome home!
This property is off market, which means it's not currently listed for sale or rent on Zillow. This may be different from what's available on other websites or public sources.


