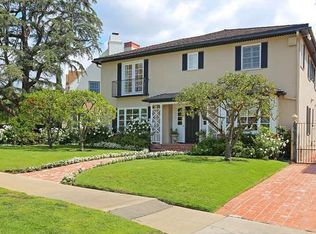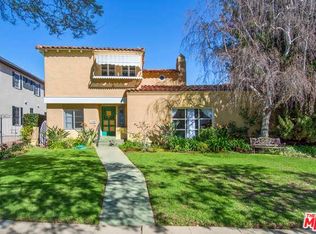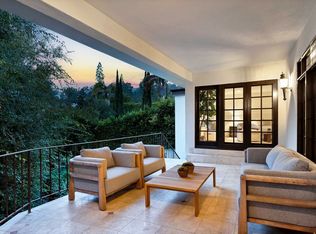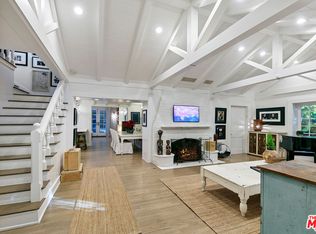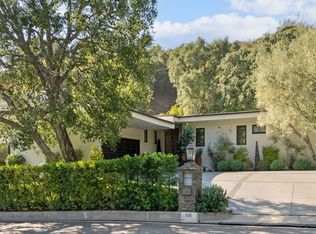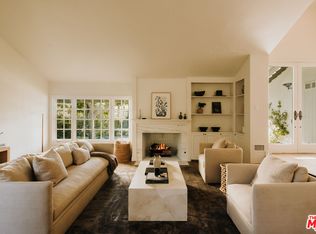Timeless Character, Modern Comfort - in Prime Little Holmby, Westwood. Behind manicured hedges and a gated entry on one of Little Holmby's premier streets, this 1930s English-style residence offers a rare combination of architectural charm, privacy, and exceptional access to local amenities. Designed by noted architect Percy Parke Lewis (Village Theater, Chateau Colline), the home has been thoughtfully updated for contemporary living while preserving its heritage. Inside, natural light pours through original beveled-glass windows, highlighting polished hardwood floors, soaring ceilings, and detailed millwork. The formal living room with its classic fireplace opens into a bright sunroom overlooking a serene, enclosed backyard, fully hidden from the street by mature landscaping and accessible only via a gated side entry. A showpiece La Cornue range anchors the chef's kitchen, complemented by custom cabinetry and a built-in banquette that invites gathering and everyday comfort. The dining room opens to a private patio ideal for dining under the stars or casual entertaining. A richly paneled den offers additional space for relaxation, work, or hobbies. Upstairs, the spacious primary suite features garden views and a spa-style bath, while two additional bedrooms share a beautifully renovated bathroom. A detached suite above the garage provides privacy and flexibility for guests, creative use, or extended stays. The backyard is a peaceful retreat, complete with citrus, fruit trees, and herb gardens, an inviting space for outdoor enjoyment and everyday connection with nature. Unmatched access to everyday essentials and Leisure. Set in a highly connected neighborhood, this home offers rare proximity to everyday conveniences: grocery stores like Trader Joe's, Whole Foods, and Ralphs, as well as popular cafes, shops such as Target, and entertainment options including historic movie theaters and the beloved local Thursday market on Broxton Avenue, recently transformed into a pedestrian-friendly zone. Nearby parks and cultural landmarks, including UCLA and Holmby Park, offer additional opportunities for recreation and enrichment. Located within the Warner Avenue School district and close to public transit options, this is a property that balances timeless design with thoughtful updates and unparalleled location.
For sale
Price cut: $155K (10/13)
$4,695,000
10736 Le Conte Ave, Los Angeles, CA 90024
4beds
2,777sqft
Est.:
Residential, Single Family Residence
Built in 1934
6,594.98 Square Feet Lot
$-- Zestimate®
$1,691/sqft
$-- HOA
What's special
Garden viewsClassic fireplaceBright sunroomMature landscapingSerene enclosed backyardPrivate patioSpa-style bath
- 136 days |
- 1,942 |
- 120 |
Zillow last checked: 8 hours ago
Listing updated: October 21, 2025 at 12:16pm
Listed by:
Enzo Ricciardelli DRE # 01097604 310-853-3837,
Sotheby's International Realty 310-724-7000,
Shen Schulz DRE # 01327630 310-980-8809,
Sotheby's International Realty
Source: CLAW,MLS#: 25569151
Tour with a local agent
Facts & features
Interior
Bedrooms & bathrooms
- Bedrooms: 4
- Bathrooms: 4
- Full bathrooms: 3
- 1/2 bathrooms: 1
Rooms
- Room types: Sun, Converted Garage
Kitchen
- Features: Gourmet Kitchen, Counter Top, Remodeled, Marble Counters
Heating
- Central, Forced Air
Cooling
- Air Conditioning, Central Air
Appliances
- Included: Built-Ins, Built-In Gas, Gas Cooktop, Double Oven, Gas Oven, Dishwasher, Washer, Exhaust Fan, Water Line to Refrigerator, Refrigerator, Range/Oven, Freezer, Ice Maker, Disposal, Central Water Heater, Gas Water Heater
- Laundry: Laundry Room, Gas Dryer Hookup
Features
- Basement, Built-Ins, Breakfast Nook, Country Kitchen, Formal Dining Rm
- Flooring: Hardwood, Stone Tile
- Has basement: Yes
- Number of fireplaces: 2
- Fireplace features: Decorative, Den, Living Room
Interior area
- Total structure area: 2,777
- Total interior livable area: 2,777 sqft
Video & virtual tour
Property
Parking
- Total spaces: 2
- Parking features: Driveway, Garage Door Opener, Storage, Garage - 2 Car, Gated
- Has garage: Yes
- Has uncovered spaces: Yes
Features
- Levels: Two
- Stories: 2
- Entry location: Foyer
- Patio & porch: Deck
- Pool features: Room For
- Spa features: None
- Fencing: Stucco Wall,Wrought Iron,Fenced Yard
- Has view: Yes
- View description: Tree Top, Trees/Woods
- Waterfront features: None
Lot
- Size: 6,594.98 Square Feet
- Features: Back Yard, Front Yard, Lawn, Irregular Lot, Sidewalks, Yard, City Lot
Details
- Additional structures: Guest House, Detached Guest House
- Parcel number: 4360009005
- Zoning: LAR1
- Special conditions: Standard
- Other equipment: Cable
Construction
Type & style
- Home type: SingleFamily
- Architectural style: Country
- Property subtype: Residential, Single Family Residence
Materials
- Stucco
- Roof: Shingle
Condition
- Updated/Remodeled
- Year built: 1934
Utilities & green energy
- Sewer: In Street
- Water: In Street
Community & HOA
Community
- Security: Fire and Smoke Detection System, Carbon Monoxide Detector(s), Alarm System
HOA
- Has HOA: No
Location
- Region: Los Angeles
Financial & listing details
- Price per square foot: $1,691/sqft
- Tax assessed value: $4,557,886
- Annual tax amount: $54,551
- Date on market: 8/8/2025
- Road surface type: Asphalt
Estimated market value
Not available
Estimated sales range
Not available
Not available
Price history
Price history
| Date | Event | Price |
|---|---|---|
| 10/13/2025 | Price change | $4,695,000-3.2%$1,691/sqft |
Source: | ||
| 9/21/2025 | Price change | $4,850,000-2.9%$1,746/sqft |
Source: | ||
| 8/8/2025 | Listed for sale | $4,995,000+16.3%$1,799/sqft |
Source: | ||
| 3/24/2023 | Listing removed | $4,295,000$1,547/sqft |
Source: | ||
| 3/23/2022 | Sold | $4,295,000$1,547/sqft |
Source: Public Record Report a problem | ||
Public tax history
Public tax history
| Year | Property taxes | Tax assessment |
|---|---|---|
| 2025 | $54,551 +1% | $4,557,886 +2% |
| 2024 | $54,007 +2% | $4,468,517 +2% |
| 2023 | $52,947 +4.6% | $4,380,900 +62.3% |
Find assessor info on the county website
BuyAbility℠ payment
Est. payment
$29,611/mo
Principal & interest
$23430
Property taxes
$4538
Home insurance
$1643
Climate risks
Neighborhood: Westwood
Nearby schools
GreatSchools rating
- 8/10Warner Avenue Elementary SchoolGrades: K-5Distance: 0.5 mi
- 6/10Emerson Community Charter SchoolGrades: 6-8Distance: 0.7 mi
- 7/10University Senior High School CharterGrades: 9-12Distance: 1.8 mi
- Loading
- Loading
