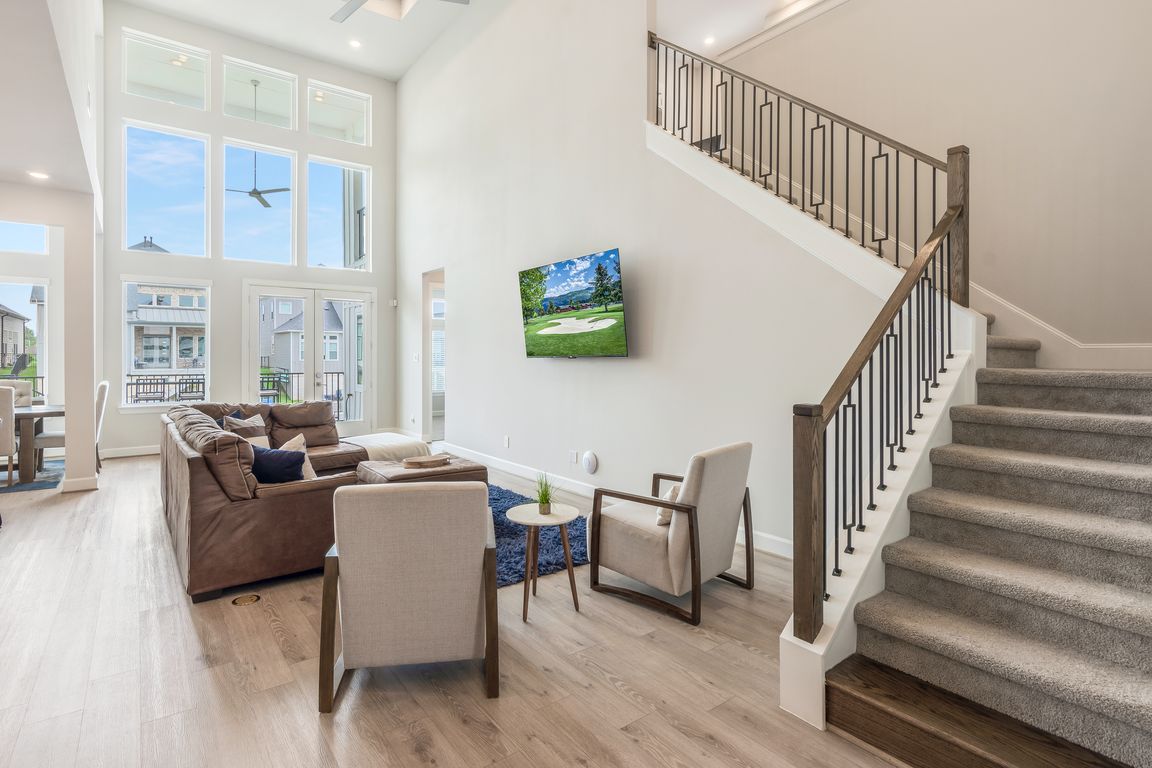
For salePrice cut: $25.1K (9/3)
$849,900
4beds
3,191sqft
10736 S Lake Mist Ln, Willis, TX 77318
4beds
3,191sqft
Single family residence
Built in 2022
5,784 sqft
2 Attached garage spaces
$266 price/sqft
$825 annually HOA fee
What's special
Private boat dockPrivate balconiesFlex spaceLake viewsSoaring ceilingsHuge walk-in closetSpa-style bath
Live the luxe lake life in this stunning 4–5 bedroom, 4.5 bath home on beautiful Lake Conroe! Designed by LevelTX, this home features soaring ceilings, an open-concept layout, and a sleek gourmet kitchen that flows into spacious living and dining areas—perfect for hosting. The first-floor primary suite offers a spa-style bath ...
- 89 days |
- 308 |
- 9 |
Source: HAR,MLS#: 95889055
Travel times
Family Room
Kitchen
Primary Bedroom
Zillow last checked: 7 hours ago
Listing updated: October 18, 2025 at 08:45am
Listed by:
Petra Oliver TREC #0654625 832-577-5044,
RE/MAX Integrity
Source: HAR,MLS#: 95889055
Facts & features
Interior
Bedrooms & bathrooms
- Bedrooms: 4
- Bathrooms: 5
- Full bathrooms: 4
- 1/2 bathrooms: 1
Rooms
- Room types: Guest Suite, Utility Room
Primary bathroom
- Features: Full Secondary Bathroom Down, Half Bath, Primary Bath: Double Sinks, Primary Bath: Separate Shower, Primary Bath: Soaking Tub, Secondary Bath(s): Tub/Shower Combo
Kitchen
- Features: Kitchen open to Family Room, Pantry, Soft Closing Cabinets, Soft Closing Drawers, Walk-in Pantry
Heating
- Natural Gas
Cooling
- Ceiling Fan(s), Electric
Appliances
- Included: ENERGY STAR Qualified Appliances, Water Heater, Disposal, Gas Oven, Microwave, Gas Cooktop, Dishwasher
- Laundry: Electric Dryer Hookup, Gas Dryer Hookup, Washer Hookup
Features
- Balcony, High Ceilings, 2 Bedrooms Down, En-Suite Bath, Primary Bed - 1st Floor, Walk-In Closet(s)
- Flooring: Carpet, Tile, Vinyl
- Doors: Insulated Doors
- Windows: Insulated/Low-E windows
Interior area
- Total structure area: 3,191
- Total interior livable area: 3,191 sqft
Video & virtual tour
Property
Parking
- Total spaces: 2
- Parking features: Attached, Double-Wide Driveway
- Attached garage spaces: 2
Features
- Stories: 2
- Patio & porch: Patio/Deck, Porch
- Exterior features: Balcony, Sprinkler System, Boat Slip
- Fencing: Back Yard,Full
- Has view: Yes
- View description: Canal, Lake, Water
- Has water view: Yes
- Water view: Canal,Lake,Water
- Waterfront features: Bulkhead, Canal Front, Lake Front, Wood Bulkhead
Lot
- Size: 5,784.77 Square Feet
- Features: Back Yard, Cleared, Subdivided, Waterfront, 0 Up To 1/4 Acre
Details
- Parcel number: 65450203900
Construction
Type & style
- Home type: SingleFamily
- Architectural style: Contemporary
- Property subtype: Single Family Residence
Materials
- Blown-In Insulation, Spray Foam Insulation, Brick, Cement Siding
- Foundation: Slab on Builders Pier
- Roof: Composition
Condition
- New construction: No
- Year built: 2022
Details
- Builder name: LevelTX
Utilities & green energy
- Water: Water District
Green energy
- Energy efficient items: Attic Vents, Thermostat, Lighting, HVAC>13 SEER
Community & HOA
Community
- Subdivision: Lake Breeze 02
HOA
- Has HOA: Yes
- Amenities included: Boat Ramp, Controlled Access, Pool
- HOA fee: $825 annually
Location
- Region: Willis
Financial & listing details
- Price per square foot: $266/sqft
- Tax assessed value: $913,000
- Annual tax amount: $23,358
- Date on market: 8/4/2025
- Listing terms: Cash,Conventional,Investor,VA Loan