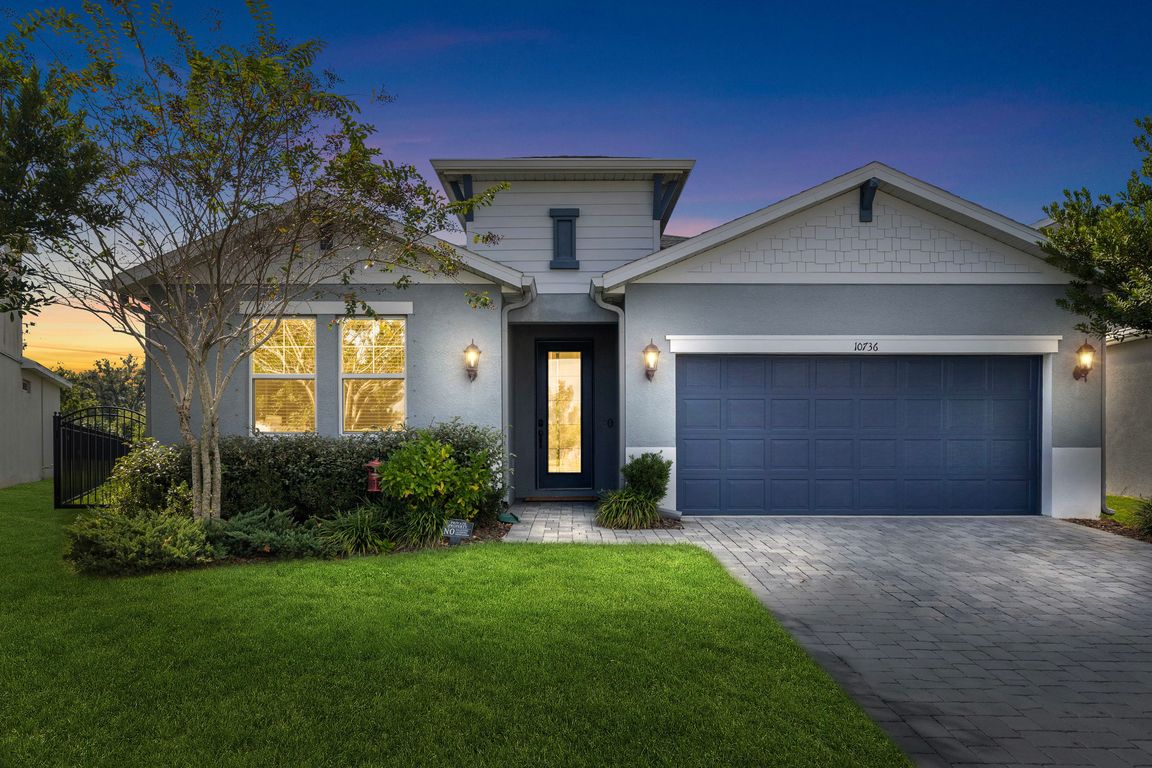Open: Sat 1pm-3pm

For sale
$549,999
4beds
2,340sqft
10736 Whitland Grove Dr, Riverview, FL 33578
4beds
2,340sqft
Single family residence
Built in 2021
8,526 sqft
2 Attached garage spaces
$235 price/sqft
$100 monthly HOA fee
What's special
Modern designBonus roomQuartz countertopsOpen-concept floor planSmart home technologySmart homeSerene pond views
Discover the perfect blend of comfort, technology, and sophistication at 10736 Whitland Grove Drive, nestled within the gated community of Providence Reserve in Riverview, FL. This elegant 4-bedroom, 2.5-bath SMART home with a versatile bonus room offers 2,340 square feet of thoughtfully designed living space on an oversized, fully fenced lot ...
- 3 days |
- 444 |
- 34 |
Source: Stellar MLS,MLS#: TB8442745 Originating MLS: Suncoast Tampa
Originating MLS: Suncoast Tampa
Travel times
Front elevation
Foyer
Living Room
Kitchen
Den
Primary Bedroom
Primary Bathroom
Primary Bedroom Closet
Bedroom 2
Bedroom 3
Bedroom 4
Laundry Room
Lanai
Zillow last checked: 8 hours ago
Listing updated: November 02, 2025 at 10:36am
Listing Provided by:
Paula Beckford-Harrilal 813-337-9895,
RE/MAX REALTY UNLIMITED 813-684-0016
Source: Stellar MLS,MLS#: TB8442745 Originating MLS: Suncoast Tampa
Originating MLS: Suncoast Tampa

Facts & features
Interior
Bedrooms & bathrooms
- Bedrooms: 4
- Bathrooms: 3
- Full bathrooms: 2
- 1/2 bathrooms: 1
Rooms
- Room types: Bonus Room
Primary bedroom
- Features: Dual Sinks, En Suite Bathroom, Makeup/Vanity Space, Shower No Tub, Stone Counters, Water Closet/Priv Toilet, Walk-In Closet(s)
- Level: First
- Area: 221 Square Feet
- Dimensions: 13x17
Bedroom 2
- Features: Built-in Closet
- Level: First
- Area: 143 Square Feet
- Dimensions: 13x11
Bedroom 3
- Features: Built-in Closet
- Level: First
- Area: 121 Square Feet
- Dimensions: 11x11
Bedroom 4
- Features: Built-in Closet
- Level: First
- Area: 121 Square Feet
- Dimensions: 11x11
Bonus room
- Features: No Closet
- Level: First
- Area: 209 Square Feet
- Dimensions: 19x11
Dinette
- Features: No Closet
- Level: First
- Area: 143 Square Feet
- Dimensions: 13x11
Foyer
- Level: First
- Area: 192 Square Feet
- Dimensions: 8x24
Kitchen
- Features: Kitchen Island, Stone Counters, Tall Countertops, Pantry, No Closet
- Level: First
- Area: 156 Square Feet
- Dimensions: 13x12
Laundry
- Level: First
- Area: 49 Square Feet
- Dimensions: 7x7
Living room
- Features: No Closet
- Level: First
- Area: 345 Square Feet
- Dimensions: 15x23
Heating
- Central, Electric
Cooling
- Central Air
Appliances
- Included: Oven, Cooktop, Dishwasher, Disposal, Dryer, Electric Water Heater, Microwave, Range, Refrigerator, Washer
- Laundry: Laundry Room
Features
- Eating Space In Kitchen, High Ceilings, Kitchen/Family Room Combo, Open Floorplan, Primary Bedroom Main Floor, Smart Home, Split Bedroom, Stone Counters, Thermostat, Walk-In Closet(s)
- Flooring: Carpet, Ceramic Tile, Luxury Vinyl
- Doors: French Doors, Sliding Doors
- Windows: Blinds, Low Emissivity Windows, Window Treatments, Hurricane Shutters
- Has fireplace: No
Interior area
- Total structure area: 3,030
- Total interior livable area: 2,340 sqft
Video & virtual tour
Property
Parking
- Total spaces: 2
- Parking features: Driveway, Garage Door Opener
- Attached garage spaces: 2
- Has uncovered spaces: Yes
- Details: Garage Dimensions: 20x21
Features
- Levels: One
- Stories: 1
- Patio & porch: Covered, Enclosed, Patio, Screened
- Exterior features: Garden, Irrigation System, Lighting, Rain Gutters, Sidewalk
- Fencing: Fenced,Other
- Has view: Yes
- View description: Trees/Woods, Water, Pond
- Has water view: Yes
- Water view: Water,Pond
- Waterfront features: Pond Access
Lot
- Size: 8,526 Square Feet
- Dimensions: 69.75 x 122.23
- Features: Conservation Area, Landscaped, Level, Oversized Lot, Sidewalk
- Residential vegetation: Trees/Landscaped
Details
- Parcel number: U053020B7100000000024.0
- Zoning: PD
- Special conditions: None
Construction
Type & style
- Home type: SingleFamily
- Architectural style: Contemporary
- Property subtype: Single Family Residence
Materials
- Block, Concrete, Stucco
- Foundation: Slab
- Roof: Shingle
Condition
- New construction: No
- Year built: 2021
Details
- Builder name: Meritage Homes
Utilities & green energy
- Sewer: Public Sewer
- Water: Public
- Utilities for property: BB/HS Internet Available, Cable Available, Electricity Connected, Public, Street Lights, Underground Utilities, Water Connected
Community & HOA
Community
- Features: Community Mailbox
- Subdivision: PROVIDENCE RESERVE
HOA
- Has HOA: Yes
- HOA fee: $100 monthly
- HOA name: PROVIDENCE RESERVE HOA Manager
- HOA phone: 813-349-6552
- Pet fee: $0 monthly
Location
- Region: Riverview
Financial & listing details
- Price per square foot: $235/sqft
- Tax assessed value: $474,570
- Annual tax amount: $8,212
- Date on market: 10/31/2025
- Listing terms: Cash,Conventional,FHA,VA Loan
- Ownership: Fee Simple
- Total actual rent: 0
- Electric utility on property: Yes
- Road surface type: Asphalt