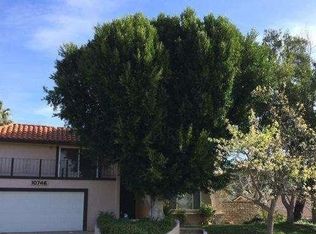Sold for $1,030,000 on 11/01/23
Listing Provided by:
Karen Kikalo DRE #01882587 818-426-3310,
Pinnacle Estate Properties
Bought with: Keller Williams World Media Center
$1,030,000
10738 Irondale Ave, Chatsworth, CA 91311
4beds
1,922sqft
Single Family Residence
Built in 1973
9,093 Square Feet Lot
$1,116,800 Zestimate®
$536/sqft
$5,076 Estimated rent
Home value
$1,116,800
$1.06M - $1.17M
$5,076/mo
Zestimate® history
Loading...
Owner options
Explore your selling options
What's special
Welcome to this charming single-story home located in a peaceful and highly desirable Chatsworth neighborhood. This lovely house has been cherished by its present owner for over 24 years. Upon entering through the impressive leaded glass double doors, you will be greeted by a formal living room featuring high ceilings and a large bay window that allows natural light to fill the room. The adjacent dining room is perfect for hosting family and friends. Looking out over the backyard, the eat-in kitchen boasts tile countertops, an electric range, and yet another beautiful bay window. The cozy family room, complete with a stone fireplace, beamed ceilings, dry bar (which can easily be converted back to a wet bar) and sliding glass doors that open to the backyard, is located right next to the kitchen. The primary suite is located down the hallway, featuring its own private bathroom, walk-in closet, and sliding glass door to the backyard. Three additional generously sized bedrooms and a full hallway bath complete this home's layout. The expansive and private backyard includes a covered patio, mature landscaping, pool / spa, and brick ribbon hardscape, creating the perfect setting for entertaining guests or intimate family gatherings. This home also features newer windows and sliding glass doors, an indoor laundry room, and a spacious three-car garage. Nearby parks, mountain trails, and equestrian trails provide a suburban experience just minutes away from shopping, dining, and other amenities. You don't want to miss this incredible opportunity to make this exceptional home yours!
Zillow last checked: 8 hours ago
Listing updated: November 01, 2023 at 01:25pm
Listing Provided by:
Karen Kikalo DRE #01882587 818-426-3310,
Pinnacle Estate Properties
Bought with:
Violette Margousian, DRE #01985207
Keller Williams World Media Center
Source: CRMLS,MLS#: SR23147690 Originating MLS: California Regional MLS
Originating MLS: California Regional MLS
Facts & features
Interior
Bedrooms & bathrooms
- Bedrooms: 4
- Bathrooms: 2
- Full bathrooms: 2
- Main level bathrooms: 2
- Main level bedrooms: 4
Heating
- Central
Cooling
- Central Air
Appliances
- Included: Dishwasher, Electric Range, Disposal, Water Heater
- Laundry: Washer Hookup, Electric Dryer Hookup, Gas Dryer Hookup, Laundry Room
Features
- Beamed Ceilings, Built-in Features, Ceiling Fan(s), Ceramic Counters, Dry Bar, Separate/Formal Dining Room, Eat-in Kitchen, Recessed Lighting, Tile Counters, All Bedrooms Down, Main Level Primary, Primary Suite, Walk-In Closet(s)
- Flooring: Carpet, Tile
- Doors: Double Door Entry, Sliding Doors
- Windows: Blinds, Double Pane Windows, Garden Window(s)
- Has fireplace: Yes
- Fireplace features: Family Room
- Common walls with other units/homes: No Common Walls
Interior area
- Total interior livable area: 1,922 sqft
Property
Parking
- Total spaces: 3
- Parking features: Concrete, Direct Access, Driveway, Garage Faces Front, Garage
- Attached garage spaces: 3
Features
- Levels: One
- Stories: 1
- Entry location: Ground level
- Patio & porch: Concrete, Covered
- Has private pool: Yes
- Pool features: In Ground, Private
- Spa features: None
- Fencing: Block
- Has view: Yes
- View description: Mountain(s), Neighborhood
Lot
- Size: 9,093 sqft
- Features: Back Yard, Front Yard, Sprinklers In Rear, Sprinklers In Front, Lawn, Landscaped, Street Level, Yard
Details
- Parcel number: 2706027012
- Zoning: LARE9
- Special conditions: Standard
Construction
Type & style
- Home type: SingleFamily
- Architectural style: Traditional
- Property subtype: Single Family Residence
Materials
- Frame, Stucco
- Foundation: Slab
- Roof: Composition,Shingle
Condition
- Repairs Cosmetic
- New construction: No
- Year built: 1973
Utilities & green energy
- Sewer: Public Sewer
- Water: Public
- Utilities for property: Electricity Connected, Natural Gas Connected, Phone Connected, Sewer Connected, Water Connected
Community & neighborhood
Security
- Security features: Carbon Monoxide Detector(s), Smoke Detector(s)
Community
- Community features: Curbs, Street Lights, Sidewalks
Location
- Region: Chatsworth
Other
Other facts
- Listing terms: Cash,Cash to New Loan,Conventional,1031 Exchange,FHA,VA Loan
- Road surface type: Paved
Price history
| Date | Event | Price |
|---|---|---|
| 11/1/2023 | Sold | $1,030,000+1.5%$536/sqft |
Source: | ||
| 10/16/2023 | Pending sale | $1,015,000$528/sqft |
Source: | ||
| 9/18/2023 | Pending sale | $1,015,000+273.8%$528/sqft |
Source: | ||
| 3/25/1999 | Sold | $271,500$141/sqft |
Source: Public Record | ||
Public tax history
| Year | Property taxes | Tax assessment |
|---|---|---|
| 2025 | $12,945 +1.1% | $1,050,600 +2% |
| 2024 | $12,805 +143.2% | $1,030,000 +152.1% |
| 2023 | $5,266 +4.7% | $408,635 +2% |
Find assessor info on the county website
Neighborhood: Chatsworth
Nearby schools
GreatSchools rating
- 5/10Germain Academy For Academic AchievementGrades: K-5Distance: 0.3 mi
- 6/10Ernest Lawrence Middle SchoolGrades: 6-8Distance: 1 mi
- 6/10Chatsworth Charter High SchoolGrades: 9-12Distance: 0.9 mi
Schools provided by the listing agent
- Elementary: Germain
- Middle: Lawrence
- High: Chatsworth
Source: CRMLS. This data may not be complete. We recommend contacting the local school district to confirm school assignments for this home.
Get a cash offer in 3 minutes
Find out how much your home could sell for in as little as 3 minutes with a no-obligation cash offer.
Estimated market value
$1,116,800
Get a cash offer in 3 minutes
Find out how much your home could sell for in as little as 3 minutes with a no-obligation cash offer.
Estimated market value
$1,116,800
