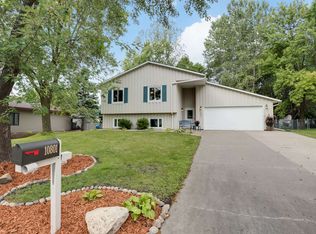Closed
$410,000
10738 Zopfi Way E, Maple Grove, MN 55369
4beds
2,760sqft
Single Family Residence
Built in 1979
0.28 Acres Lot
$407,900 Zestimate®
$149/sqft
$3,443 Estimated rent
Home value
$407,900
$375,000 - $441,000
$3,443/mo
Zestimate® history
Loading...
Owner options
Explore your selling options
What's special
4 BR two story with fully fenced yard. 4 nice sized bedrooms on upper level. Main floor family room. Formal living and dining rooms as well as informed dining. Beautiful location surrounded by bike trails and parks, including Elm Creek Park reserve. Roof was replaced in November 2024
Zillow last checked: 8 hours ago
Listing updated: October 01, 2025 at 01:08pm
Listed by:
Kristy Spratt 612-834-3465,
Edina Realty, Inc.
Bought with:
Joseph Cameron
Real Broker, LLC
Source: NorthstarMLS as distributed by MLS GRID,MLS#: 6753168
Facts & features
Interior
Bedrooms & bathrooms
- Bedrooms: 4
- Bathrooms: 3
- Full bathrooms: 1
- 3/4 bathrooms: 1
- 1/2 bathrooms: 1
Bedroom 1
- Level: Upper
- Area: 216 Square Feet
- Dimensions: 18x12
Bedroom 2
- Level: Upper
- Area: 165 Square Feet
- Dimensions: 15x11
Bedroom 3
- Level: Upper
- Area: 156 Square Feet
- Dimensions: 13x12
Bedroom 4
- Level: Upper
- Area: 110 Square Feet
- Dimensions: 11x10
Dining room
- Level: Main
- Area: 132 Square Feet
- Dimensions: 12x11
Family room
- Level: Main
- Area: 176 Square Feet
- Dimensions: 16x11
Informal dining room
- Level: Main
- Area: 99 Square Feet
- Dimensions: 11x9
Kitchen
- Level: Main
- Area: 156 Square Feet
- Dimensions: 13x12
Living room
- Level: Main
- Area: 192 Square Feet
- Dimensions: 16x12
Heating
- Forced Air
Cooling
- Central Air
Appliances
- Included: Dishwasher, Disposal, Dryer, Exhaust Fan, Microwave, Range, Refrigerator, Washer, Water Softener Rented
Features
- Basement: Block,Full,Unfinished
- Has fireplace: No
- Fireplace features: Family Room, Gas
Interior area
- Total structure area: 2,760
- Total interior livable area: 2,760 sqft
- Finished area above ground: 2,010
- Finished area below ground: 0
Property
Parking
- Total spaces: 2
- Parking features: Attached
- Attached garage spaces: 2
- Details: Garage Dimensions (22x22), Garage Door Height (7)
Accessibility
- Accessibility features: None
Features
- Levels: Two
- Stories: 2
- Fencing: Chain Link,Full
Lot
- Size: 0.28 Acres
- Dimensions: 85 x 143
- Features: Many Trees
Details
- Foundation area: 1050
- Parcel number: 0111922110069
- Zoning description: Residential-Single Family
Construction
Type & style
- Home type: SingleFamily
- Property subtype: Single Family Residence
Materials
- Vinyl Siding, Frame
- Roof: Age 8 Years or Less,Asphalt,Pitched
Condition
- Age of Property: 46
- New construction: No
- Year built: 1979
Utilities & green energy
- Electric: Circuit Breakers, 100 Amp Service
- Gas: Natural Gas
- Sewer: City Sewer - In Street
- Water: City Water - In Street
Community & neighborhood
Location
- Region: Maple Grove
- Subdivision: Maple Grove 6th Add
HOA & financial
HOA
- Has HOA: No
Price history
| Date | Event | Price |
|---|---|---|
| 10/1/2025 | Sold | $410,000-4.7%$149/sqft |
Source: | ||
| 8/17/2025 | Pending sale | $430,000$156/sqft |
Source: | ||
| 7/26/2025 | Price change | $430,000-1.1%$156/sqft |
Source: | ||
| 7/17/2025 | Listed for sale | $435,000$158/sqft |
Source: | ||
Public tax history
| Year | Property taxes | Tax assessment |
|---|---|---|
| 2025 | $5,162 +5.3% | $389,800 -4.9% |
| 2024 | $4,902 +3.7% | $409,900 +3.5% |
| 2023 | $4,728 +17.6% | $396,000 +0.9% |
Find assessor info on the county website
Neighborhood: 55369
Nearby schools
GreatSchools rating
- 7/10Elm Creek Elementary SchoolGrades: PK-5Distance: 1.3 mi
- 6/10Osseo Middle SchoolGrades: 6-8Distance: 2 mi
- 5/10Osseo Senior High SchoolGrades: 9-12Distance: 2.1 mi
Get a cash offer in 3 minutes
Find out how much your home could sell for in as little as 3 minutes with a no-obligation cash offer.
Estimated market value
$407,900
Get a cash offer in 3 minutes
Find out how much your home could sell for in as little as 3 minutes with a no-obligation cash offer.
Estimated market value
$407,900
