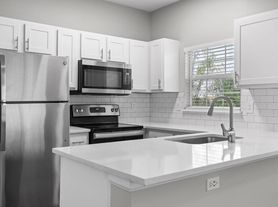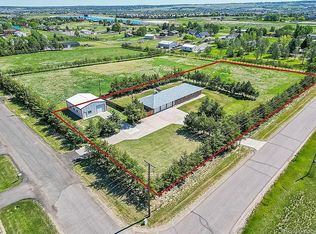Go to our website directly, Our listing looks WAY better there. Just search PMI Elevation in Google, and you will find us. It is really easy to schedule a showing TODAY from that site, so give it a try.
Welcome to 10739 E Crestridge Cir, Englewood, CO, a magnificent and sophisticated residence opening for occupancy October 21st, 2025. This home spans three levels, offering 5 legal bedrooms and 4.5 bathrooms, delivering generous scale and premium finishes at every turn.
This property will be offered partially furnished. *Please note that the furnishings shown in the photos are not an exact representation of what will be included, nor do they reflect the current furnishings in the home.*
As you step through the front door, an elegant foyer introduces a flowing layout. The heart of the home is the chef-inspired kitchen, where quartz and warm wood countertops combine beauty and function, complemented by high-end cabinetry and stainless appliances. The open living and dining areas are bathed in natural light and flow seamlessly, ideal for both everyday living and entertaining.
Upstairs, the primary suite provides a serene retreat with an ensuite bathroom and ample closet space. Additional upper-level bedrooms are well sized and share beautifully appointed baths. Downstairs, the finished basement adds flexible living spaceperfect for use as a media room, hobby space, or home office.
Outside, the fenced-in yard creates a private outdoor sanctuary for relaxing, grilling, or enjoying a quiet morning coffee. The property includes both garage parking and street parking, ensuring ease of access for you and your guests.
This home sits within the Cherry Creek School District, known for strong academic character. Within a three-mile radius, residents enjoy access to Cherry Creek State Park with its extensive trails and outdoor recreation, the Gothic Theatre for live entertainment, and Belleview Park for open green spaces and seasonal attractions. Shopping, dining, and cultural options are abundant just minutes away throughout the Englewood and Cherry Creek corridors.
A lease term between 9 to 12 months (negotiable) is preferred. Don't miss this opportunity to lease an elevated home in a dynamic, amenity-rich setting.
Visit our Website [PMIelevation] to book a showing time.
Seeking a(n) 9-12-month lease (Negotiable Term)
UTILITIES PAID BY RESIDENT: Water, Sewer, Gas, Electric, Trash, Recycling
At PMI Elevation, we strive to provide an experience that is cost-effective and convenient. That's why we provide a Resident Benefits Package (RBP) to address common headaches for our renters. Our program includes home and financial service packages that provide insurance, air filter changes, credit building and more at a rate of $46.95/month, added to every property as a required program. More details upon application. Total Monthly RBP Payment*: $46.95
*If you provide your own insurance policy, the RBP cost will be reduced by $11.95 which is the amount of the insurance premium billed by Second Nature Insurance Services (NPN No. 20224621).
$75 Application fee per Adult over 18
Pet Application Fees, Monthly Pet Rent, Pet Deposits, and Initiation Fees are additional (See PMI Elevation website for Pet Policy)
$100 Lease Document Preparation fee (Due after Application is Approved)
Minimum Security Deposit equal to One Month Rent required at time of Lease execution, but Security Deposit can vary based on Multiple Factors (See PMI Elevation Minimum Rental Criteria on their website PMIelevation
First Month's Rent due at Lease Execution
$2.95 eCheck Fee per Rental Payment
APPLICANT HAS THE RIGHT TO PROVIDE PMI ELEVATION WITH A PORTABLE TENANT SCREENING REPORT (PTSR) THAT IS NOT MORE THAN 30 DAYS OLD, AS DEFINED IN 38-12-902(2.5), COLORADO REVISED STATUTES; AND 2) IF APPLICANT PROVIDES PMI ELEVATION WITH A PTSR, PMI ELEVATION IS PROHIBITED FROM: A) CHARGING APPLICANT A RENTAL APPLICATION FEE; OR B) CHARGING APPLICANT A FEE FOR PMI ELEVATION TO ACCESS OR USE THE PTSR.
An averaged Credit Score under 675 for all applicants will be required to have a Security Deposit of 2x the Monthly Rent
Averaged Credit Scores under 600 will be declined.
PMI Elevation MAY utilize an Offering System on any of our rental listings. We may allow showings for a set number of days (typically 7-10 days), and then prospective residents may submit an offer to rent, which includes the rental rate and move-in date, and then we screen the applications in the order of their highest-ranking position first.
This posting is deemed reliable, but not guaranteed. Only listings on PMI Elevation's website are current. PMI Elevation takes multiple applications for each property and will screen each application until a signed lease is in place. Our application fee is non-refundable. If we do not start screening your application, we will refund your application fees.
360 Tour Link below or at PMI Elevation Website:
Soon To Come
PMI ELEVATION
13709 Omega Circle, Lone Tree, CO 80124
PMI ELEVATION REAL ESTATE LICENSE # EC100096467
Frequently Asked Questions:
AVAILABILITY DATE: Oct 21st, 2025
PET ALLOWED AS FOLLOWS:
Small Dogs (Under 40#), Medium Dogs (40#-100#), Large Dogs (100#+), Cats
The monthly Pet Rent is $35 or 1.5% of the Monthly Rent, whichever is higher. Monthly Pet Rents will Apply (See PMI Elevation website for Pet Policy)
Maximum Number of Pets Allowed: 3
$25 Petscreening Application Fee for First Pet, $20 for each additional pet
SMOKING: No Smoking Allowed Inside Property
SECTION 8/HOUSING ASSISTANCE: We participate in the Section 8 Housing Program
Income Requirements:
Minimum Monthly Income of Two times the rent charged on the residence with Verifiable Proof of Income by linking online bank accounts
Application, Lease Terms, and Fees:
Application Fee - $70 per Adult
Pet Application Fees - $25 for First Pet, $20 for Each Additional
Pet Deposit - $300
Minimum Security Deposit equal to One-Month Rent required at time of Lease execution, but Security Deposit can vary based on Multiple Factors (See PMI Elevation Minimum Rental Criteria on their website, PMIelevation). Based on your screening results, we may require up to 2x the Monthly Rental amount as a Security Deposit.
$2.95 eCheck Fee per Rental Payment; Online Payments Only
First Month's Rent due at Lease Execution / This posting is deemed reliable, but not guaranteed. Only listings on PMI Elevation's website are current. Leases starting in the last 10 days of the month will owe a prorated rent amount for that month plus a full month's rent for the following month due at lease signing before PMI Elevation executes a lease agreement.
APPLICATION TURNAROUND TIME: 2-3 business days after the end of the offer period depending on how quickly your references respond to our inquiries
GUARANTORS / CO-SIGNERS REQUIREMENTS: IF USING A GUARANTOR, THEIR Income of 4x the amount of Rent, 700+ Credit Score, Must complete an application and pay a $50 application fee, 2x Security Deposit Required for All leases with a Guarantor
HOA FEE: Paid for by the Landlord
*All information is deemed reliable but not guaranteed and is subject to change.*
By submitting your information on this page you consent to being contacted by the Property Manager and RentEngine via SMS, phone, or email.
House for rent
$5,500/mo
10739 E Crestridge Cir, Englewood, CO 80111
5beds
4,811sqft
Price may not include required fees and charges.
Single family residence
Available Tue Oct 21 2025
Cats, dogs OK
Ceiling fan
In unit laundry
3 Garage spaces parking
Forced air
What's special
Fenced-in yardFinished basementAmple closet spacePrimary suiteElegant foyerStainless appliancesHigh-end cabinetry
- 9 days
- on Zillow |
- -- |
- -- |
Travel times
Renting now? Get $1,000 closer to owning
Unlock a $400 renter bonus, plus up to a $600 savings match when you open a Foyer+ account.
Offers by Foyer; terms for both apply. Details on landing page.
Facts & features
Interior
Bedrooms & bathrooms
- Bedrooms: 5
- Bathrooms: 5
- Full bathrooms: 4
- 1/2 bathrooms: 1
Rooms
- Room types: Dining Room, Family Room, Laundry Room, Office, Walk In Closet
Heating
- Forced Air
Cooling
- Ceiling Fan
Appliances
- Included: Dishwasher, Disposal, Dryer, Freezer, Microwave, Range Oven, Refrigerator, Washer
- Laundry: In Unit, Shared
Features
- Ceiling Fan(s), Large Closets, Storage, Walk-In Closet(s)
- Flooring: Carpet, Laminate, Tile
- Windows: Double Pane Windows, Window Coverings
- Has basement: Yes
Interior area
- Total interior livable area: 4,811 sqft
Video & virtual tour
Property
Parking
- Total spaces: 3
- Parking features: Garage
- Has garage: Yes
- Details: Contact manager
Features
- Patio & porch: Patio, Porch
- Exterior features: Flooring: Laminate, ForcedAir, Heating system: ForcedAir, Sprinkler System
- Fencing: Fenced Yard
Details
- Parcel number: 207514204011
Construction
Type & style
- Home type: SingleFamily
- Property subtype: Single Family Residence
Community & HOA
Location
- Region: Englewood
Financial & listing details
- Lease term: 1 Year
Price history
| Date | Event | Price |
|---|---|---|
| 9/25/2025 | Listed for rent | $5,500$1/sqft |
Source: Zillow Rentals | ||
| 8/18/2023 | Listing removed | -- |
Source: Zillow Rentals | ||
| 8/5/2023 | Listed for rent | $5,500$1/sqft |
Source: Zillow Rentals | ||
| 3/17/2017 | Sold | $878,000-0.2%$182/sqft |
Source: Public Record | ||
| 2/5/2017 | Pending sale | $880,000$183/sqft |
Source: Kentwood Real Estate #3968371 | ||

