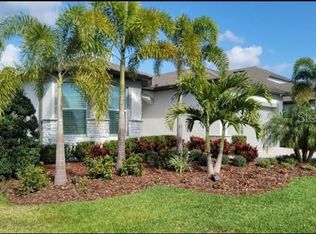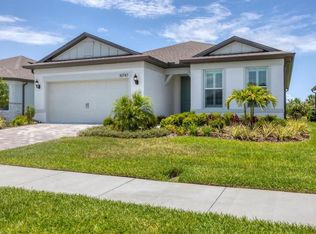Sold for $950,000
$950,000
10739 Spring Tide Way, Parrish, FL 34219
4beds
3,457sqft
Single Family Residence
Built in 2022
9,252 Square Feet Lot
$911,800 Zestimate®
$275/sqft
$4,138 Estimated rent
Home value
$911,800
$839,000 - $994,000
$4,138/mo
Zestimate® history
Loading...
Owner options
Explore your selling options
What's special
SELLER IS HIGHLY MOTIVATED AND HAS REDUCED PRICE TO REFLECT MOTIVATION. Re-introducing this extraordinary 4-bedroom, 4-bathroom pool home that is a masterpiece of design and luxury sited in the very active Del Webb Bay View 55+ community. Featuring custom finishes throughout, the on-trend aesthetics elevate it to a class of its own. Step into the heart of the home, where a gourmet kitchen awaits with top-of-the-line KitchenAid appliances including a 2nd oven, sleek cabinetry, and gorgeous quartz countertops. This culinary haven is a delight for chefs and entertainers alike, offering both style and functionality. The open-concept living spaces showcase luxury vinyl plank floors, providing a modern and low-maintenance backdrop for your daily life. The primary suite is a true sanctuary, offering private, tropical views and a spa-like en-suite bathroom that exudes elegance. Did I mention the closet? It’s massive! Two additional en-suite bedrooms downstairs plus the loft bedroom and full bath upstairs, provide ample space for guests or family, each boasting unique charm and comfort. The outdoor space is an entertainer's dream, featuring a sparkling heated saltwater pool and spa surrounded by a spacious paver patio. Whether you're hosting a summer barbecue with your outdoor kitchen or simply enjoying a quiet evening under the stars, this outdoor retreat is the perfect backdrop for making lasting memories. Situated in the heart of Parrish, this home is not just a residence; it's a gateway to the best of Florida living. The community offers exclusive access to a clubhouse, fitness center, tennis courts, pickleball courts, zero-entry community pool and spas, walking trails, dog park and community gardens. The delicious Sailfish Bar & Grille provides many an opportunity to meet your friends and neighbors. This home is truly Stellar (Grand)!
Zillow last checked: 8 hours ago
Listing updated: June 09, 2025 at 06:22pm
Listing Provided by:
Mugsie Quinlan 941-350-2833,
PREMIER PROPERTIES OF SRQ LLC 941-526-3113
Bought with:
Jason Spitzer, 3288217
RE/MAX METRO
Matthew Lanni, 3466917
RE/MAX METRO
Source: Stellar MLS,MLS#: A4630340 Originating MLS: Sarasota - Manatee
Originating MLS: Sarasota - Manatee

Facts & features
Interior
Bedrooms & bathrooms
- Bedrooms: 4
- Bathrooms: 4
- Full bathrooms: 4
Primary bedroom
- Features: Ceiling Fan(s), En Suite Bathroom, Walk-In Closet(s)
- Level: First
- Area: 252.45 Square Feet
- Dimensions: 16.5x15.3
Bedroom 2
- Features: En Suite Bathroom, Built-in Closet
- Level: First
- Area: 155 Square Feet
- Dimensions: 12.5x12.4
Bedroom 3
- Features: Built-in Closet
- Level: First
- Area: 131 Square Feet
- Dimensions: 10x13.1
Bedroom 4
- Features: Other, Built-in Closet
- Level: Second
- Area: 180.6 Square Feet
- Dimensions: 17.2x10.5
Primary bathroom
- Features: Dual Sinks, En Suite Bathroom, Exhaust Fan, Shower No Tub, Water Closet/Priv Toilet, Linen Closet
- Level: First
Bathroom 2
- Features: En Suite Bathroom, Single Vanity, Stone Counters, Tub With Shower, Linen Closet
- Level: First
Bathroom 3
- Features: Single Vanity, Stone Counters, Tub With Shower
- Level: First
Bathroom 4
- Features: Stone Counters, Tub With Shower
- Level: Second
Balcony porch lanai
- Level: First
- Area: 267.9 Square Feet
- Dimensions: 23.5x11.4
Dining room
- Level: First
- Area: 96.25 Square Feet
- Dimensions: 12.5x7.7
Great room
- Features: Ceiling Fan(s)
- Level: First
- Area: 394.7 Square Feet
- Dimensions: 16.11x24.5
Kitchen
- Features: Pantry, Stone Counters
- Level: First
Loft
- Level: Second
Office
- Level: First
- Area: 140.8 Square Feet
- Dimensions: 11x12.8
Heating
- Central
Cooling
- Central Air
Appliances
- Included: Oven, Convection Oven, Dishwasher, Disposal, Dryer, Microwave, Range, Range Hood, Refrigerator, Washer, Water Softener
- Laundry: Inside, Laundry Room
Features
- Ceiling Fan(s), Crown Molding, Open Floorplan, Primary Bedroom Main Floor, Solid Wood Cabinets, Split Bedroom, Stone Counters, Thermostat, Tray Ceiling(s), Walk-In Closet(s)
- Flooring: Carpet, Luxury Vinyl
- Doors: Outdoor Grill, Outdoor Kitchen, Sliding Doors
- Windows: Shutters, Window Treatments, Hurricane Shutters
- Has fireplace: No
Interior area
- Total structure area: 4,324
- Total interior livable area: 3,457 sqft
Property
Parking
- Total spaces: 3
- Parking features: Driveway, Garage Door Opener
- Attached garage spaces: 3
- Has uncovered spaces: Yes
Features
- Levels: Two
- Stories: 2
- Patio & porch: Covered, Rear Porch, Screened
- Exterior features: Irrigation System, Outdoor Grill, Outdoor Kitchen
- Has private pool: Yes
- Pool features: Heated, In Ground, Salt Water, Screen Enclosure
- Has spa: Yes
- Spa features: Heated, In Ground
- Has view: Yes
- View description: Pool, Trees/Woods
Lot
- Size: 9,252 sqft
- Features: Conservation Area
- Residential vegetation: Mature Landscaping, Trees/Landscaped
Details
- Additional structures: Outdoor Kitchen
- Parcel number: 606233209
- Zoning: RESI
- Special conditions: None
Construction
Type & style
- Home type: SingleFamily
- Architectural style: Florida
- Property subtype: Single Family Residence
Materials
- Block
- Foundation: Slab
- Roof: Shingle
Condition
- Completed
- New construction: No
- Year built: 2022
Details
- Builder model: Stellar Grand
- Builder name: Pulte
Utilities & green energy
- Sewer: Public Sewer
- Water: Public
- Utilities for property: BB/HS Internet Available, Cable Connected, Electricity Connected, Natural Gas Connected, Public
Community & neighborhood
Community
- Community features: Association Recreation - Owned, Clubhouse, Community Mailbox, Deed Restrictions, Dog Park, Fitness Center, Gated Community - Guard, Golf Carts OK, Irrigation-Reclaimed Water, Pool, Restaurant, Sidewalks, Tennis Court(s)
Senior living
- Senior community: Yes
Location
- Region: Parrish
- Subdivision: DEL WEBB AT BAYVIEW PH II SUBPH A & B
HOA & financial
HOA
- Has HOA: Yes
- HOA fee: $401 monthly
- Amenities included: Clubhouse, Fitness Center, Gated, Maintenance, Pickleball Court(s), Pool, Spa/Hot Tub, Tennis Court(s), Trail(s)
- Services included: 24-Hour Guard, Cable TV, Community Pool, Internet, Maintenance Grounds, Manager, Pool Maintenance, Recreational Facilities
- Association name: DAVE WALTER
- Association phone: 843-267-1873
Other fees
- Pet fee: $0 monthly
Other financial information
- Total actual rent: 0
Other
Other facts
- Listing terms: Cash,Conventional
- Ownership: Fee Simple
- Road surface type: Asphalt
Price history
| Date | Event | Price |
|---|---|---|
| 6/4/2025 | Sold | $950,000-2.6%$275/sqft |
Source: | ||
| 3/13/2025 | Pending sale | $975,000$282/sqft |
Source: | ||
| 2/5/2025 | Price change | $975,000-7.1%$282/sqft |
Source: | ||
| 12/5/2024 | Listed for sale | $1,050,000-2.3%$304/sqft |
Source: | ||
| 7/11/2024 | Listing removed | $1,075,000$311/sqft |
Source: | ||
Public tax history
| Year | Property taxes | Tax assessment |
|---|---|---|
| 2024 | $11,702 +7.6% | $776,012 +10.9% |
| 2023 | $10,871 +464.8% | $700,000 +11067.8% |
| 2022 | $1,925 | $6,268 |
Find assessor info on the county website
Neighborhood: 34219
Nearby schools
GreatSchools rating
- 6/10Virgil Mills Elementary SchoolGrades: PK-5Distance: 2.5 mi
- 4/10Buffalo Creek Middle SchoolGrades: 6-8Distance: 2.5 mi
- 2/10Palmetto High SchoolGrades: 9-12Distance: 8.3 mi
Schools provided by the listing agent
- Elementary: Barbara A. Harvey Elementary
- Middle: Buffalo Creek Middle
- High: Parrish Community High
Source: Stellar MLS. This data may not be complete. We recommend contacting the local school district to confirm school assignments for this home.
Get a cash offer in 3 minutes
Find out how much your home could sell for in as little as 3 minutes with a no-obligation cash offer.
Estimated market value$911,800
Get a cash offer in 3 minutes
Find out how much your home could sell for in as little as 3 minutes with a no-obligation cash offer.
Estimated market value
$911,800

