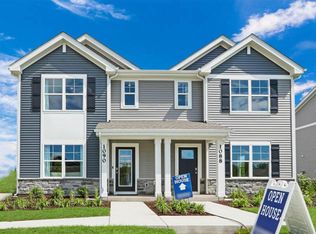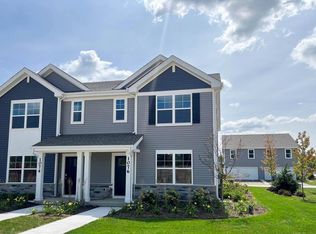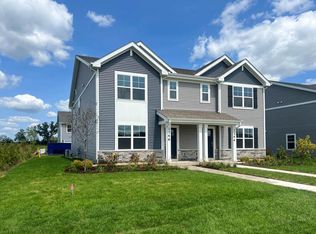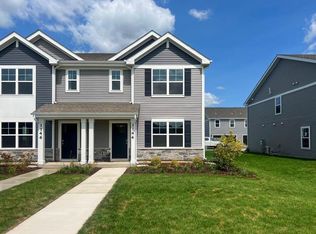Closed
$308,990
1074 58th ROAD, Union Grove, WI 53182
4beds
1,543sqft
Condominium
Built in 2024
-- sqft lot
$329,700 Zestimate®
$200/sqft
$2,323 Estimated rent
Home value
$329,700
$284,000 - $382,000
$2,323/mo
Zestimate® history
Loading...
Owner options
Explore your selling options
What's special
D.R. Horton America's #1 Builder presents the Richmond Plan! Brand New construction 2 story townhome-style condominium has 4 bedrooms, 2.5 baths & a 2 car garage! Open concept main level includes LVP flooring and recessed lighting throughout. Kitchen has a large island with Quartz countertops, designer cabinetry, stainless-steel appliances, & pantry closet. Second floor boasts 4 bedrooms and 2 full baths, and laundry room! Primary bedroom includes private bath with double bowl raised vanity and spacious walk-in closet. Enjoy energy efficient features include ERV air exchanger & 96% efficient furnace and Smart Home Technology that allows you to monitor and control your home from your smartphone. Builder warranty included. Photos of model home - actual home and inclusions may vary.
Zillow last checked: 8 hours ago
Listing updated: September 26, 2024 at 02:17am
Listed by:
Anita Olsen 847-809-5239,
Anita Olsen, Broker
Bought with:
Kelly Clark
Source: WIREX MLS,MLS#: 1878965 Originating MLS: Metro MLS
Originating MLS: Metro MLS
Facts & features
Interior
Bedrooms & bathrooms
- Bedrooms: 4
- Bathrooms: 3
- Full bathrooms: 2
- 1/2 bathrooms: 1
Primary bedroom
- Level: Upper
- Area: 156
- Dimensions: 13 x 12
Bedroom 2
- Level: Upper
- Area: 99
- Dimensions: 11 x 9
Bedroom 3
- Level: Upper
- Area: 90
- Dimensions: 10 x 9
Bedroom 4
- Level: Upper
- Area: 90
- Dimensions: 10 x 9
Bathroom
- Features: Tub Only, Master Bedroom Bath, Shower Stall
Dining room
- Level: Main
- Area: 120
- Dimensions: 15 x 8
Kitchen
- Level: Main
- Area: 135
- Dimensions: 15 x 9
Living room
- Level: Main
- Area: 180
- Dimensions: 15 x 12
Heating
- Natural Gas, Forced Air
Cooling
- Central Air
Appliances
- Included: Dishwasher, Disposal, Microwave, Oven, Range
Features
- Walk-In Closet(s)
- Flooring: Wood or Sim.Wood Floors
- Basement: None / Slab
Interior area
- Total structure area: 1,543
- Total interior livable area: 1,543 sqft
Property
Parking
- Total spaces: 2
- Parking features: Attached, Garage Door Opener, 2 Car
- Attached garage spaces: 2
Features
- Levels: Two,2 Story
- Stories: 2
- Exterior features: Private Entrance
Details
- Parcel number: 186032130001355
- Zoning: Residential
Construction
Type & style
- Home type: Condo
- Property subtype: Condominium
- Attached to another structure: Yes
Materials
- Brick/Stone, Stone, Vinyl Siding
Condition
- New Construction
- New construction: Yes
- Year built: 2024
Utilities & green energy
- Sewer: Public Sewer
- Water: Public
Community & neighborhood
Location
- Region: Union Grove
- Subdivision: Canopy Hill
- Municipality: Union Grove
HOA & financial
HOA
- Has HOA: Yes
- HOA fee: $220 monthly
Price history
| Date | Event | Price |
|---|---|---|
| 9/25/2024 | Sold | $308,990-0.3%$200/sqft |
Source: | ||
| 8/22/2024 | Pending sale | $309,990$201/sqft |
Source: | ||
| 8/1/2024 | Price change | $309,990-1.6%$201/sqft |
Source: | ||
| 7/23/2024 | Price change | $314,990-1.6%$204/sqft |
Source: | ||
| 7/5/2024 | Price change | $319,990-1.5%$207/sqft |
Source: | ||
Public tax history
Tax history is unavailable.
Neighborhood: 53182
Nearby schools
GreatSchools rating
- 6/10Union Grove Elementary SchoolGrades: PK-8Distance: 1.6 mi
- 4/10Union Grove High SchoolGrades: 9-12Distance: 0.5 mi
Schools provided by the listing agent
- Elementary: Union Grove
- Middle: 21st Century Eschool
- High: Union Grove
- District: Union Grove Uhs
Source: WIREX MLS. This data may not be complete. We recommend contacting the local school district to confirm school assignments for this home.
Get pre-qualified for a loan
At Zillow Home Loans, we can pre-qualify you in as little as 5 minutes with no impact to your credit score.An equal housing lender. NMLS #10287.
Sell with ease on Zillow
Get a Zillow Showcase℠ listing at no additional cost and you could sell for —faster.
$329,700
2% more+$6,594
With Zillow Showcase(estimated)$336,294



