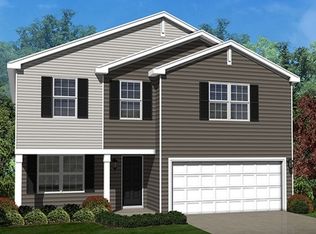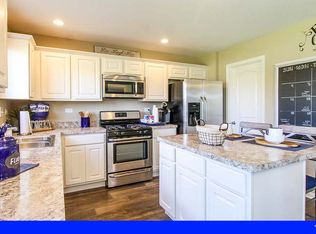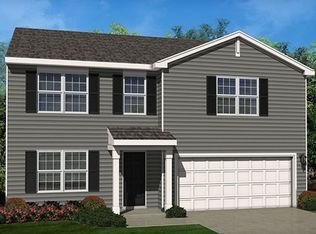Closed
$379,900
1074 Chestnut Dr, Pingree Grove, IL 60140
3beds
1,828sqft
Single Family Residence
Built in 2018
7,424 Square Feet Lot
$393,900 Zestimate®
$208/sqft
$2,784 Estimated rent
Home value
$393,900
$355,000 - $441,000
$2,784/mo
Zestimate® history
Loading...
Owner options
Explore your selling options
What's special
Meticulously maintained home, built in 2018, within the highly desirable Cambridge Lakes Community. Open floor plan, featuring new quartz countertops, stainless steel appliances, large breakfast bar, updated light fixtures and high-end luxury wood vinyl flooring. Master bedroom has two walk-in closets, one with custom closet designed shelving, high vanities in master bath, and walk-in shower. Oversized laundry room with plenty of space for storage. Sliding patio door opens to a large, custom paver brick patio, and fully fenced yard. 2-car garage has epoxy finish on the floor and plenty of room for storage.
Zillow last checked: 8 hours ago
Listing updated: December 19, 2024 at 12:01am
Listing courtesy of:
Ellen Nissen 847-370-4052,
Berkshire Hathaway HomeServices Starck Real Estate
Bought with:
Alex Harding
Inspire Realty Group LLC
Source: MRED as distributed by MLS GRID,MLS#: 12197392
Facts & features
Interior
Bedrooms & bathrooms
- Bedrooms: 3
- Bathrooms: 2
- Full bathrooms: 2
Primary bedroom
- Features: Bathroom (Full)
- Level: Main
- Area: 240 Square Feet
- Dimensions: 16X15
Bedroom 2
- Level: Main
- Area: 120 Square Feet
- Dimensions: 10X12
Bedroom 3
- Level: Main
- Area: 110 Square Feet
- Dimensions: 11X10
Family room
- Level: Main
- Area: 425 Square Feet
- Dimensions: 25X17
Kitchen
- Features: Kitchen (Updated Kitchen)
- Level: Main
- Area: 168 Square Feet
- Dimensions: 14X12
Laundry
- Level: Main
- Area: 96 Square Feet
- Dimensions: 16X6
Heating
- Natural Gas
Cooling
- Central Air
Appliances
- Included: Double Oven, Microwave, Dishwasher, Refrigerator, Washer, Dryer, Disposal, Stainless Steel Appliance(s)
- Laundry: Sink
Features
- Basement: None
Interior area
- Total structure area: 0
- Total interior livable area: 1,828 sqft
Property
Parking
- Total spaces: 2
- Parking features: Asphalt, Garage Door Opener, On Site, Attached, Garage
- Attached garage spaces: 2
- Has uncovered spaces: Yes
Accessibility
- Accessibility features: No Disability Access
Features
- Stories: 1
- Patio & porch: Patio
- Fencing: Fenced
Lot
- Size: 7,424 sqft
- Dimensions: 58 X 128
Details
- Parcel number: 0229399005
- Special conditions: None
- Other equipment: Ceiling Fan(s), Internet-Fiber
Construction
Type & style
- Home type: SingleFamily
- Architectural style: Ranch
- Property subtype: Single Family Residence
Materials
- Vinyl Siding
- Roof: Asphalt
Condition
- New construction: No
- Year built: 2018
Utilities & green energy
- Sewer: Public Sewer
- Water: Public
Community & neighborhood
Security
- Security features: Carbon Monoxide Detector(s)
Community
- Community features: Clubhouse, Park, Pool, Lake, Sidewalks, Street Lights, Street Paved
Location
- Region: Pingree Grove
- Subdivision: Cambridge Lakes
HOA & financial
HOA
- Has HOA: Yes
- HOA fee: $83 monthly
- Services included: Electricity, Clubhouse, Exercise Facilities, Pool
Other
Other facts
- Listing terms: Cash
- Ownership: Fee Simple
Price history
| Date | Event | Price |
|---|---|---|
| 12/17/2024 | Sold | $379,900$208/sqft |
Source: | ||
| 11/18/2024 | Contingent | $379,900$208/sqft |
Source: | ||
| 10/28/2024 | Listed for sale | $379,900+65.2%$208/sqft |
Source: | ||
| 3/16/2018 | Sold | $229,990$126/sqft |
Source: | ||
Public tax history
| Year | Property taxes | Tax assessment |
|---|---|---|
| 2024 | $8,568 +2.9% | $107,635 +10.6% |
| 2023 | $8,325 +3% | $97,336 +8.5% |
| 2022 | $8,079 +2.6% | $89,744 +6.3% |
Find assessor info on the county website
Neighborhood: 60140
Nearby schools
GreatSchools rating
- 7/10Gary D Wright Elementary SchoolGrades: K-5Distance: 3.7 mi
- 4/10Hampshire Middle SchoolGrades: 6-8Distance: 4.6 mi
- 9/10Hampshire High SchoolGrades: 9-12Distance: 3.9 mi
Schools provided by the listing agent
- Elementary: Gary Wright Elementary School
- Middle: Hampshire Middle School
- High: Hampshire High School
- District: 300
Source: MRED as distributed by MLS GRID. This data may not be complete. We recommend contacting the local school district to confirm school assignments for this home.

Get pre-qualified for a loan
At Zillow Home Loans, we can pre-qualify you in as little as 5 minutes with no impact to your credit score.An equal housing lender. NMLS #10287.
Sell for more on Zillow
Get a free Zillow Showcase℠ listing and you could sell for .
$393,900
2% more+ $7,878
With Zillow Showcase(estimated)
$401,778

