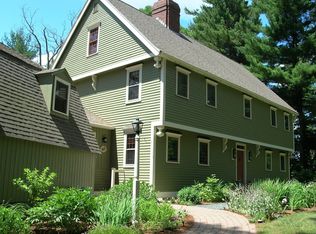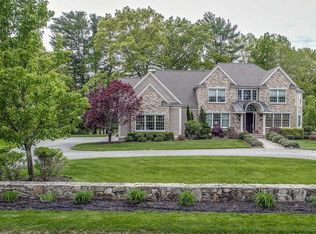Sold for $1,410,000
$1,410,000
1074 Concord Rd, Sudbury, MA 01776
5beds
4,035sqft
Single Family Residence
Built in 1942
1.39 Acres Lot
$1,413,800 Zestimate®
$349/sqft
$6,839 Estimated rent
Home value
$1,413,800
$1.31M - $1.53M
$6,839/mo
Zestimate® history
Loading...
Owner options
Explore your selling options
What's special
Surrounded on 3 sides by 100+ acres of Nashawtuc Country Club's golf course, sits this heartwarming 11-rm farmhouse. With 1940's roots, this relaxed home has had tasteful additions that collectively create an upbeat & fun interior that is sprinkled w intrigue, versatility & warmth & stays true to its orginal farmhouse aesthetic. Private balcony & decks, skylites & walls of glass bring the outdoors in allowing one to enjoy nature as it cycles through each season. The interior is comfortable & refreshing, readily flexing for changing needs. The KIT & FR open to each other & feature a 2-story skylit ceiling, breakfast bar, dining area & access to a private deck - great for coffee & dining al fresco. A fp'd DR, en-suite BR & step down LR w custom built-ins & glass doors leading to a quiet deck complete the 1st floor. Upstairs is a main BR suite w fp, balcony & new, spa-like bath, 3 additional BRs & 2 updated baths. Finished LL w space to grow. Refreshing property w glorious surroundings!
Zillow last checked: 8 hours ago
Listing updated: July 31, 2025 at 09:53am
Listed by:
Barrett & Comeau Group,
Barrett Sotheby's International Realty 978-369-6453,
Barrett & Comeau Group
Bought with:
David Sampson
Real Broker MA, LLC
Source: MLS PIN,MLS#: 73385684
Facts & features
Interior
Bedrooms & bathrooms
- Bedrooms: 5
- Bathrooms: 4
- Full bathrooms: 4
Primary bedroom
- Features: Bathroom - Full, Flooring - Hardwood
- Level: Second
- Area: 433.33
- Dimensions: 20 x 21.67
Bedroom 2
- Features: Closet, Flooring - Hardwood, Window(s) - Picture
- Level: First
- Area: 267.94
- Dimensions: 17.67 x 15.17
Bedroom 3
- Features: Closet, Flooring - Hardwood
- Level: Second
- Area: 153
- Dimensions: 12.75 x 12
Bedroom 4
- Features: Closet, Flooring - Hardwood
- Level: Second
- Area: 254.83
- Dimensions: 22 x 11.58
Bedroom 5
- Features: Closet, Flooring - Hardwood
- Level: Second
- Area: 162.44
- Dimensions: 14.33 x 11.33
Primary bathroom
- Features: Yes
Dining room
- Features: Flooring - Hardwood
- Level: First
- Area: 256.67
- Dimensions: 23.33 x 11
Family room
- Features: Flooring - Hardwood
- Level: First
- Area: 296.22
- Dimensions: 20.67 x 14.33
Kitchen
- Features: Skylight, Vaulted Ceiling(s), Flooring - Hardwood, Dining Area, Balcony / Deck, Countertops - Stone/Granite/Solid, French Doors
- Level: First
- Area: 387.5
- Dimensions: 25.83 x 15
Living room
- Features: Closet/Cabinets - Custom Built, Flooring - Hardwood, Balcony / Deck, French Doors
- Level: First
- Area: 506.92
- Dimensions: 19.75 x 25.67
Office
- Level: Basement
- Area: 187
- Dimensions: 16.5 x 11.33
Heating
- Baseboard, Natural Gas
Cooling
- Central Air
Appliances
- Included: Gas Water Heater, Oven, Dishwasher, Range, Refrigerator, Washer, Dryer
- Laundry: Second Floor, Electric Dryer Hookup, Washer Hookup
Features
- Closet/Cabinets - Custom Built, Home Office, Play Room, Mud Room, Finish - Sheetrock
- Flooring: Wood, Tile, Concrete, Flooring - Stone/Ceramic Tile
- Doors: French Doors
- Basement: Partially Finished,Interior Entry,Garage Access
- Number of fireplaces: 4
- Fireplace features: Dining Room, Living Room, Master Bedroom
Interior area
- Total structure area: 4,035
- Total interior livable area: 4,035 sqft
- Finished area above ground: 3,427
- Finished area below ground: 608
Property
Parking
- Total spaces: 6
- Parking features: Under, Paved Drive, Off Street, Paved
- Attached garage spaces: 2
- Uncovered spaces: 4
Accessibility
- Accessibility features: No
Features
- Patio & porch: Deck
- Exterior features: Deck, Balcony
- Has view: Yes
- View description: Scenic View(s)
- Frontage type: Golf Course
Lot
- Size: 1.39 Acres
Details
- Foundation area: 1755
- Parcel number: 780599
- Zoning: Res
Construction
Type & style
- Home type: SingleFamily
- Architectural style: Farmhouse
- Property subtype: Single Family Residence
Materials
- Frame
- Foundation: Concrete Perimeter, Block
- Roof: Shingle
Condition
- Year built: 1942
Utilities & green energy
- Electric: Circuit Breakers
- Sewer: Private Sewer
- Water: Private
- Utilities for property: for Electric Range, for Electric Oven, for Electric Dryer, Washer Hookup
Community & neighborhood
Community
- Community features: Public Transportation, Shopping, Pool, Tennis Court(s), Park, Walk/Jog Trails, Golf, Bike Path, Conservation Area, Private School, Public School
Location
- Region: Sudbury
Other
Other facts
- Listing terms: Contract
- Road surface type: Paved
Price history
| Date | Event | Price |
|---|---|---|
| 7/30/2025 | Sold | $1,410,000-3.4%$349/sqft |
Source: MLS PIN #73385684 Report a problem | ||
| 6/24/2025 | Contingent | $1,460,000$362/sqft |
Source: MLS PIN #73385684 Report a problem | ||
| 6/4/2025 | Listed for sale | $1,460,000+72%$362/sqft |
Source: MLS PIN #73385684 Report a problem | ||
| 3/15/2013 | Sold | $849,000+1.1%$210/sqft |
Source: Public Record Report a problem | ||
| 1/24/2013 | Listed for sale | $839,900+15.8%$208/sqft |
Source: Coldwell Banker Residential Brokerage - Concord - 11 Main St #71474874 Report a problem | ||
Public tax history
| Year | Property taxes | Tax assessment |
|---|---|---|
| 2025 | $19,432 +3.6% | $1,327,300 +3.4% |
| 2024 | $18,755 -3.3% | $1,283,700 +4.3% |
| 2023 | $19,402 +5% | $1,230,300 +20.2% |
Find assessor info on the county website
Neighborhood: 01776
Nearby schools
GreatSchools rating
- 8/10Josiah Haynes Elementary SchoolGrades: K-5Distance: 2 mi
- 8/10Ephraim Curtis Middle SchoolGrades: 6-8Distance: 3.6 mi
- 10/10Lincoln-Sudbury Regional High SchoolGrades: 9-12Distance: 1.6 mi
Schools provided by the listing agent
- Elementary: Nixon
- Middle: Curtis
- High: Lshs
Source: MLS PIN. This data may not be complete. We recommend contacting the local school district to confirm school assignments for this home.
Get a cash offer in 3 minutes
Find out how much your home could sell for in as little as 3 minutes with a no-obligation cash offer.
Estimated market value$1,413,800
Get a cash offer in 3 minutes
Find out how much your home could sell for in as little as 3 minutes with a no-obligation cash offer.
Estimated market value
$1,413,800

