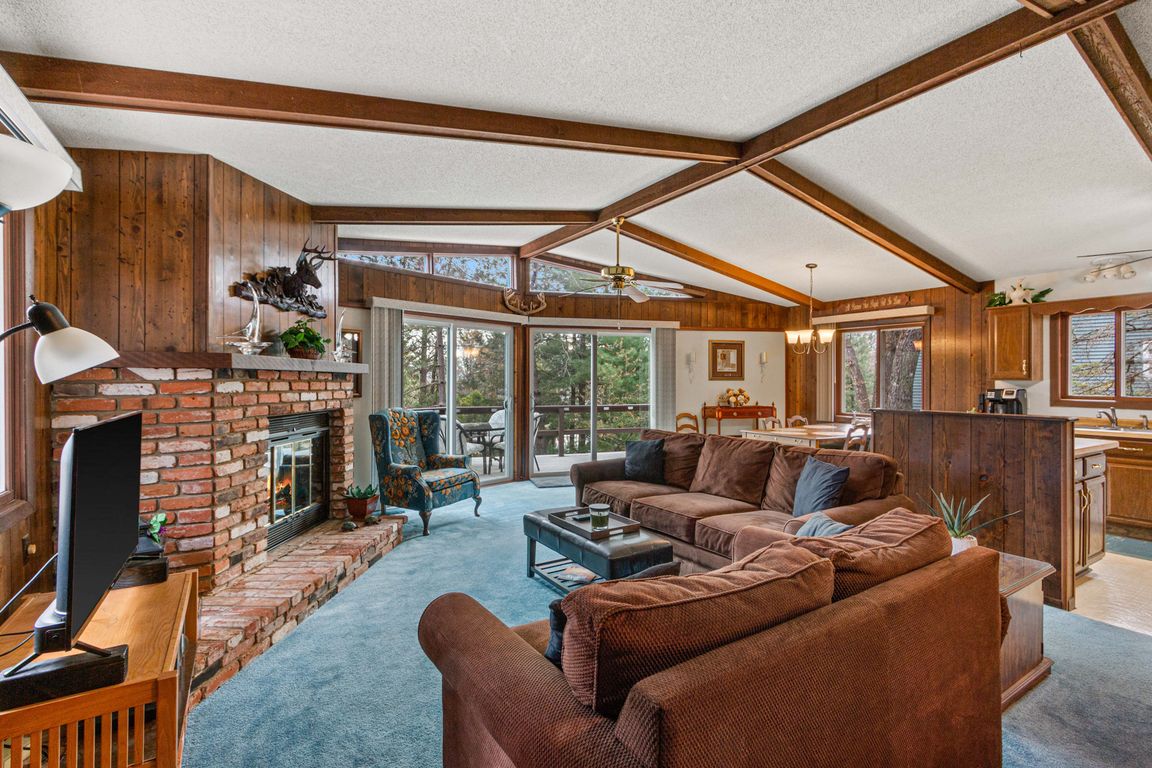
ActivePrice cut: $10K (11/6)
$459,900
3beds
1,888sqft
1074 East Queens Way, Nekoosa, WI 54457
3beds
1,888sqft
Single family residence
Built in 1983
0.67 Acres
2 Garage spaces
$244 price/sqft
What's special
Inviting open-concept layoutLarge rec roomBreathtaking viewsBonus guest bedroomFinished walkout basementWall of windowsCathedral ceilings
Lake Sherwood waterfront retreat on a rare double lot w/152? of frontage! Arrive on a concrete horseshoe driveway & step inside to an inviting open-concept layout featuring cathedral ceilings, cozy fireplace & lakeside dining w/breathtaking views. Spacious deck & 3-season room with a wall of windows make it easy to soak ...
- 197 days |
- 942 |
- 40 |
Source: WIREX MLS,MLS#: 1999116 Originating MLS: South Central Wisconsin MLS
Originating MLS: South Central Wisconsin MLS
Travel times
Living Room
Kitchen
Primary Bedroom
Zillow last checked: 8 hours ago
Listing updated: November 05, 2025 at 11:10pm
Listed by:
Keri Parmeter Ebbe 715-579-0147,
First Weber Inc
Source: WIREX MLS,MLS#: 1999116 Originating MLS: South Central Wisconsin MLS
Originating MLS: South Central Wisconsin MLS
Facts & features
Interior
Bedrooms & bathrooms
- Bedrooms: 3
- Bathrooms: 2
- Full bathrooms: 2
- Main level bedrooms: 2
Rooms
- Room types: Great Room
Primary bedroom
- Level: Main
- Area: 144
- Dimensions: 12 x 12
Bedroom 2
- Level: Main
- Area: 110
- Dimensions: 11 x 10
Bedroom 3
- Level: Lower
- Area: 168
- Dimensions: 14 x 12
Bathroom
- Features: No Master Bedroom Bath
Family room
- Area: 216
- Dimensions: 12 x 18
Kitchen
- Level: Main
- Area: 110
- Dimensions: 11 x 10
Living room
- Level: Main
- Area: 345
- Dimensions: 15 x 23
Heating
- Natural Gas, Forced Air
Cooling
- Central Air
Appliances
- Included: Range/Oven, Refrigerator, Dishwasher, Microwave, Washer, Dryer
Features
- Cathedral/vaulted ceiling, High Speed Internet, Kitchen Island
- Basement: Full,Exposed,Full Size Windows,Walk-Out Access,Finished,Concrete
Interior area
- Total structure area: 1,888
- Total interior livable area: 1,888 sqft
- Finished area above ground: 988
- Finished area below ground: 900
Property
Parking
- Total spaces: 2
- Parking features: 2 Car, Detached
- Garage spaces: 2
Features
- Levels: One
- Stories: 1
- Patio & porch: Deck
- Waterfront features: Waterfront, Lake, Dock/Pier, Water Ski Lake
- Body of water: Sherwood
Lot
- Size: 0.67 Acres
- Features: Wooded
Details
- Parcel number: 030023810000
- Zoning: LD-Res
Construction
Type & style
- Home type: SingleFamily
- Architectural style: Ranch
- Property subtype: Single Family Residence
Materials
- Vinyl Siding
Condition
- 21+ Years
- New construction: No
- Year built: 1983
Utilities & green energy
- Sewer: Septic Tank
- Water: Well
Community & HOA
Community
- Subdivision: Quarterstaff
Location
- Region: Nekoosa
- Municipality: Rome
Financial & listing details
- Price per square foot: $244/sqft
- Tax assessed value: $383,400
- Annual tax amount: $5,657
- Date on market: 5/6/2025
- Inclusions: Refrigerator, Range, Dishwasher, Microwave, Washer, Dryer, Basement Refrigerator, Pier And Boat Lift