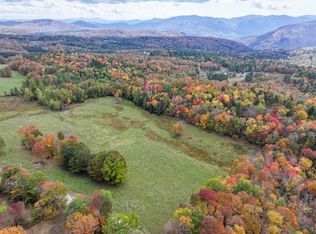Closed
Listed by:
Sarah Peluso,
IPJ Real Estate Cell:802-349-8695
Bought with: IPJ Real Estate
$1,300,000
1074 N Hollow Road, Rochester, VT 05767
3beds
2,315sqft
Single Family Residence
Built in 1985
233.5 Acres Lot
$1,330,400 Zestimate®
$562/sqft
$3,599 Estimated rent
Home value
$1,330,400
$1.08M - $1.65M
$3,599/mo
Zestimate® history
Loading...
Owner options
Explore your selling options
What's special
Looking for complete privacy, spectacular long range views of the Green Mountains and a 3 BR/2 bath post and beam house with a pond, just three miles from the charming and vibrant village of Rochester? This could well be it! Sited on 233 ac. of forestland and a small field, including a named Vermont mountain (Mt. Cushman), extensive flower gardens, and 5 raised beds for vegetables. There is also a 2 story well constructed shed, a polycarbonate greenhouse with temp. controlled vent windows, and an attached 3-bay garage. This natural paradise has 2 owned solar systems, which together produce all the power needed to produce heat from the heat pumps, hot water heat pump, a level 2 car charger, 2 Tesla backup batteries, yet retaining full connection to Green Mountain Power. This comfortable house is very easy to heat and cool. All but 1 bedroom and the downstairs bath take full advantage of the dreamy Green Mountain views.The well designed kitchen has a large granite island, generous storage spaces, pantry, newer quality appliances, and of course, That View. What a place to work! The living room is highlighted by the Hearthstone soapstone wood stove,set in a custom fieldstone raised hearth and surround. The 3 bedrooms and 3/4 bath with a travertine tile shower are upstairs. Located only 14 miles from Middlebury Snow Bowl , and 27 miles to Killington.The present owners are placing this paradise for sale with reluctance, and only because their combined ages are now over 170 years!
Zillow last checked: 8 hours ago
Listing updated: September 12, 2025 at 05:56am
Listed by:
Sarah Peluso,
IPJ Real Estate Cell:802-349-8695
Bought with:
Sarah Peluso
IPJ Real Estate
Source: PrimeMLS,MLS#: 5045899
Facts & features
Interior
Bedrooms & bathrooms
- Bedrooms: 3
- Bathrooms: 2
- 3/4 bathrooms: 2
Heating
- Baseboard, Electric, Wood Stove, Mini Split
Cooling
- Mini Split
Appliances
- Included: Gas Cooktop, Dishwasher, Dryer, Freezer, Microwave, Wall Oven, Refrigerator, Trash Compactor, Washer
- Laundry: 2nd Floor Laundry
Features
- Cathedral Ceiling(s), Dining Area, Hearth, Kitchen Island, Living/Dining, Natural Light, Natural Woodwork, Walk-in Pantry
- Flooring: Ceramic Tile, Softwood, Wood
- Windows: Skylight(s), Screens
- Basement: Concrete,Interior Entry
- Number of fireplaces: 1
- Fireplace features: Wood Burning, 1 Fireplace
Interior area
- Total structure area: 3,575
- Total interior livable area: 2,315 sqft
- Finished area above ground: 2,315
- Finished area below ground: 0
Property
Parking
- Total spaces: 2
- Parking features: Gravel, Storage Above, Driveway, Garage
- Garage spaces: 2
- Has uncovered spaces: Yes
Accessibility
- Accessibility features: 1st Floor 3/4 Bathroom, 1st Floor Hrd Surfce Flr, Hard Surface Flooring
Features
- Levels: One and One Half
- Stories: 1
- Patio & porch: Porch, Screened Porch
- Exterior features: Deck, Garden, Natural Shade
- Has view: Yes
- View description: Water, Mountain(s)
- Has water view: Yes
- Water view: Water
- Body of water: _Unnamed
- Frontage length: Road frontage: 270
Lot
- Size: 233.50 Acres
- Features: Landscaped, Wooded, Mountain, Near Skiing
Details
- Additional structures: Barn(s), Outbuilding, Greenhouse
- Parcel number: 52516511040
- Zoning description: CON-RES
Construction
Type & style
- Home type: SingleFamily
- Architectural style: Cape
- Property subtype: Single Family Residence
Materials
- Wood Siding
- Foundation: Concrete
- Roof: Metal,Standing Seam
Condition
- New construction: No
- Year built: 1985
Utilities & green energy
- Electric: Circuit Breakers, Energy Storage Device
- Sewer: Private Sewer, Septic Tank
- Utilities for property: Phone Available, Underground Utilities
Community & neighborhood
Location
- Region: Rochester
Price history
| Date | Event | Price |
|---|---|---|
| 9/10/2025 | Sold | $1,300,000+2%$562/sqft |
Source: | ||
| 6/16/2025 | Contingent | $1,275,000$551/sqft |
Source: | ||
| 6/11/2025 | Listed for sale | $1,275,000+112.5%$551/sqft |
Source: | ||
| 11/30/2016 | Sold | $600,000-24.5%$259/sqft |
Source: | ||
| 9/9/2016 | Pending sale | $795,000$343/sqft |
Source: Four Seasons Sotheby's International Realty #4446827 Report a problem | ||
Public tax history
| Year | Property taxes | Tax assessment |
|---|---|---|
| 2024 | -- | $657,600 |
| 2023 | -- | $657,600 |
| 2022 | -- | $657,600 |
Find assessor info on the county website
Neighborhood: 05767
Nearby schools
GreatSchools rating
- 3/10Rochester Elementary/High SchoolGrades: PK-6Distance: 2.5 mi
- 5/10Randolph Uhsd #2Grades: 7-12Distance: 6.1 mi
Schools provided by the listing agent
- Elementary: Rochester School
Source: PrimeMLS. This data may not be complete. We recommend contacting the local school district to confirm school assignments for this home.
Get pre-qualified for a loan
At Zillow Home Loans, we can pre-qualify you in as little as 5 minutes with no impact to your credit score.An equal housing lender. NMLS #10287.
