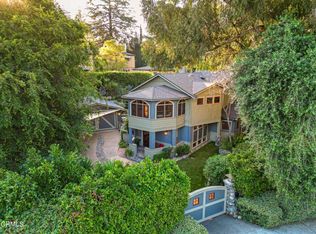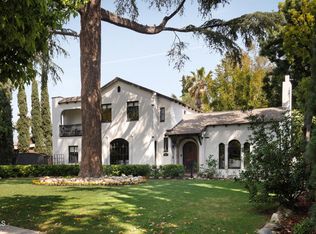This Prospect Park two-story painted brick English Tudor Revival with half timbering is a classic example of the unique collection of residences that make Pasadena's first National Register District so special. Designed by David A. Ogilvie in 1929, this 5 bedroom, 5 bath home has an ideal floor plan for contemporary needs and is sited on a deep, street-to-street lot nearing 18,000 square feet. Set amongst a line of mature deodar cedars on a bucolic boulevard lined with sprawling camphor trees, this 3,100 square foot home has had significant, permitted system upgrades, while leaving all the best features intact. The center entry hall is flanked by the living room and formal dining room. There is a private office/den opposite the front door and a powder bath with a vestibule. The current kitchen configuration includes a separate butler's pantry, in-kitchen seating area and a large laundry room-well suited for conversion into a grand entertaining space which opens to the rear patio. An ensuite bedroom is at the rear of the first floor and provides a full bath with shower over tub. The upper floor radiates off the central stairway and the primary bedroom is abundantly bright. The room shares a bath with the adjacent nursery. There are two additional bedroom suites and a 2nd-story laundry closet as well. The garage provides a sizable upper storage area accessed by interior stairs. This home has been exceptionally well cared for by the owners and is a wonderful entry point into popular Prospect Park.
This property is off market, which means it's not currently listed for sale or rent on Zillow. This may be different from what's available on other websites or public sources.

