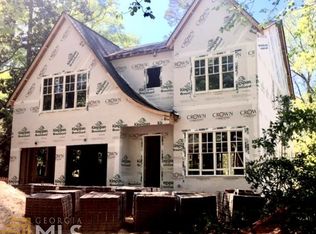Classic Virginia Highland tudor just 4 blocks from the heart of VaHi -- Situated on the corner of Rosedale and Stillwood Dr, this home boasts charm & character throughout along with generous living spaces, an easy, flowing floor plan & abundant natural light. Featuring a newly, updated kitchen with wet bar that opens to the family room & screened porch that overlooks a large back yard, a master on main & a 2 car garage! Upstairs hosts 3 additional bedrooms and baths and the lower unfinished basement allows for ample storage and access to both garages.
This property is off market, which means it's not currently listed for sale or rent on Zillow. This may be different from what's available on other websites or public sources.
