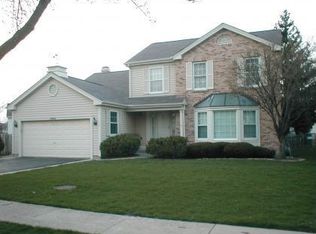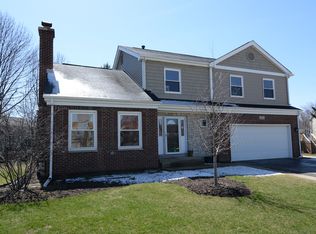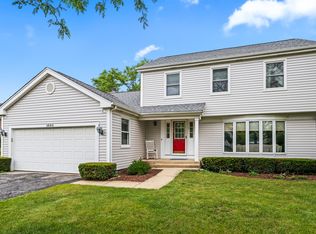Closed
$385,000
1074 Shady Tree Ln, Wheeling, IL 60090
3beds
1,700sqft
Single Family Residence
Built in 1984
6,838.92 Square Feet Lot
$397,100 Zestimate®
$226/sqft
$3,067 Estimated rent
Home value
$397,100
$357,000 - $441,000
$3,067/mo
Zestimate® history
Loading...
Owner options
Explore your selling options
What's special
Discover the perfect blend of comfort and style in this beautifully remodeled home located in the heart of Wheeling. This stunning residence boasts a spacious layout designed for both relaxation and entertaining, making it an ideal choice for families or anyone looking to enjoy a contemporary lifestyle. As you step inside, you'll be greeted by an expansive first floor featuring open-concept design seamlessly connects the kitchen, dining room, living room, and family room with vaulted ceiling that enhances the sense of space and light perfect for hosting gatherings or enjoying quiet evenings at home. The modern kitchen is equipped with updated appliances and ample counter space, making meal preparation a delight. Enjoy easy access to your private backyard from the family room, where outdoor living awaits. The convenience of an attached two-car garage ensures that parking is never a hassle. Additionally, the first floor includes a half bath and laundry area, providing functionality without sacrificing style. Venture upstairs to find three generously sized bedrooms that offer peaceful retreats after a long day. The master bedroom features its own vaulted ceiling, creating an airy atmosphere that enhances relaxation,private full bathroom with a large shower. Situated in a desirable neighborhood in Wheeling, this home offers easy access to local amenities including parks, shopping centers, and schools. Enjoy the tranquility of suburban living while being just a short drive away from vibrant city life. Half a block from the park. Don't miss out on this exceptional opportunity to own a beautifully remodeled home with modern features and ample space for your family's needs. Schedule your private showing today!
Zillow last checked: 8 hours ago
Listing updated: April 05, 2025 at 01:00am
Listing courtesy of:
Galya Georgieva 630-965-7328,
Coldwell Banker Realty
Bought with:
Johnson Maliekkal, ABR
Realta Real Estate
Source: MRED as distributed by MLS GRID,MLS#: 12287846
Facts & features
Interior
Bedrooms & bathrooms
- Bedrooms: 3
- Bathrooms: 3
- Full bathrooms: 2
- 1/2 bathrooms: 1
Primary bedroom
- Features: Flooring (Carpet)
- Level: Second
- Area: 187 Square Feet
- Dimensions: 17X11
Bedroom 2
- Features: Flooring (Carpet)
- Level: Second
- Area: 110 Square Feet
- Dimensions: 11X10
Bedroom 3
- Features: Flooring (Carpet)
- Level: Second
- Area: 110 Square Feet
- Dimensions: 11X10
Dining room
- Features: Flooring (Vinyl)
- Level: Main
- Area: 90 Square Feet
- Dimensions: 10X9
Family room
- Features: Flooring (Vinyl)
- Level: Main
- Area: 180 Square Feet
- Dimensions: 15X12
Kitchen
- Features: Kitchen (Eating Area-Table Space, Pantry-Closet), Flooring (Vinyl)
- Level: Main
- Area: 150 Square Feet
- Dimensions: 15X10
Laundry
- Features: Flooring (Other)
- Level: Main
- Area: 16 Square Feet
- Dimensions: 4X4
Living room
- Features: Flooring (Carpet)
- Level: Main
- Area: 210 Square Feet
- Dimensions: 15X14
Heating
- Natural Gas, Forced Air
Cooling
- Central Air
Appliances
- Included: Range, Dishwasher, Refrigerator, Washer, Dryer
- Laundry: In Unit, Laundry Closet
Features
- Cathedral Ceiling(s)
- Flooring: Hardwood
- Basement: Crawl Space
Interior area
- Total structure area: 0
- Total interior livable area: 1,700 sqft
Property
Parking
- Total spaces: 2
- Parking features: Asphalt, Garage Door Opener, On Site, Garage Owned, Attached, Garage
- Attached garage spaces: 2
- Has uncovered spaces: Yes
Accessibility
- Accessibility features: No Disability Access
Features
- Stories: 2
- Patio & porch: Patio
Lot
- Size: 6,838 sqft
- Dimensions: 65 X 105
Details
- Parcel number: 03152150610000
- Special conditions: None
Construction
Type & style
- Home type: SingleFamily
- Property subtype: Single Family Residence
Materials
- Vinyl Siding
- Foundation: Concrete Perimeter
- Roof: Asphalt
Condition
- New construction: No
- Year built: 1984
Details
- Builder model: CHRISTOPHER
Utilities & green energy
- Sewer: Public Sewer
- Water: Lake Michigan
Community & neighborhood
Community
- Community features: Park
Location
- Region: Wheeling
- Subdivision: Ridgefield
HOA & financial
HOA
- Has HOA: Yes
- HOA fee: $175 annually
- Services included: None
Other
Other facts
- Listing terms: FHA
- Ownership: Fee Simple w/ HO Assn.
Price history
| Date | Event | Price |
|---|---|---|
| 4/3/2025 | Sold | $385,000-3.7%$226/sqft |
Source: | ||
| 2/20/2025 | Contingent | $399,999$235/sqft |
Source: | ||
| 2/10/2025 | Listed for sale | $399,999-5.9%$235/sqft |
Source: | ||
| 2/10/2025 | Listing removed | $425,000$250/sqft |
Source: | ||
| 1/14/2025 | Listed for sale | $425,000+6.3%$250/sqft |
Source: | ||
Public tax history
| Year | Property taxes | Tax assessment |
|---|---|---|
| 2023 | $7,740 +5.5% | $31,999 |
| 2022 | $7,339 +57.3% | $31,999 +14.5% |
| 2021 | $4,666 +10.3% | $27,946 |
Find assessor info on the county website
Neighborhood: 60090
Nearby schools
GreatSchools rating
- 6/10Anne Sullivan Elementary SchoolGrades: 4-5Distance: 1.2 mi
- 6/10Macarthur Middle SchoolGrades: 6-8Distance: 1.2 mi
- 7/10Wheeling High SchoolGrades: 9-12Distance: 0.7 mi
Schools provided by the listing agent
- Elementary: Dwight D Eisenhower Elementary S
- Middle: Macarthur Middle School
- High: Wheeling High School
- District: 23
Source: MRED as distributed by MLS GRID. This data may not be complete. We recommend contacting the local school district to confirm school assignments for this home.

Get pre-qualified for a loan
At Zillow Home Loans, we can pre-qualify you in as little as 5 minutes with no impact to your credit score.An equal housing lender. NMLS #10287.
Sell for more on Zillow
Get a free Zillow Showcase℠ listing and you could sell for .
$397,100
2% more+ $7,942
With Zillow Showcase(estimated)
$405,042

