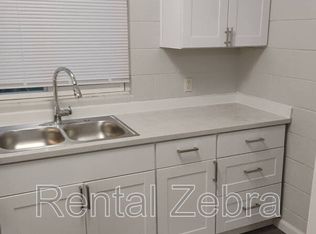Enjoy lake views from the living area and deck in this extensively remodeled home. Features include a refreshed wood-burning fireplace with new tile surround, vaulted open-beam ceilings, and a filtered lake view deck overlooking a US Forest Service lot. Located at the end of a quiet cul-de-sac with extra parking, the home includes soundproofed common walls for added privacy. The kitchen boasts waterfall slab counters, new LED under cabinet lighting, newer appliances, a commercial pull-out faucet & tile flooring. Bathrooms offer LED mirrors and dimmable lighting, heavy glass shower door, updated vanities and fixtures. Newer carpet, paint, custom window coverings, washer/dryer included. Additional upgrades: Jacuzzi spa tub in bath, gas forced-air heat, new dual-pane windows/sliders, electronic front door lock, attached garage w/ opener & keypad, Tesla charger being installed now, motion-sensor lighting, and more. Owner/agent.
Apartment for rent
$4,000/mo
1074 War Bonnet Way #2, Incline Village, NV 89451
2beds
1,353sqft
Price may not include required fees and charges.
Multifamily
Available now
Cats, dogs OK
-- A/C
In unit laundry
1 Attached garage space parking
Natural gas, forced air, fireplace
What's special
Extra parkingGas forced-air heatCommercial pull-out faucetQuiet cul-de-sacWaterfall slab countersLake viewsFiltered lake view deck
- 3 days
- on Zillow |
- -- |
- -- |
Travel times
Looking to buy when your lease ends?
See how you can grow your down payment with up to a 6% match & 4.15% APY.
Facts & features
Interior
Bedrooms & bathrooms
- Bedrooms: 2
- Bathrooms: 2
- Full bathrooms: 1
- 1/2 bathrooms: 1
Heating
- Natural Gas, Forced Air, Fireplace
Appliances
- Included: Dishwasher, Dryer, Microwave, Oven, Refrigerator, Washer
- Laundry: In Unit, Laundry Room, Laundry in Utility Room
Features
- Beamed Ceilings, Breakfast Bar, Cathedral Ceiling(s), Granite Counters, High Ceilings, Instant Hot Water, Marble Counters, Vaulted Ceiling(s), Window Treatments
- Flooring: Tile
- Has fireplace: Yes
Interior area
- Total interior livable area: 1,353 sqft
Property
Parking
- Total spaces: 1
- Parking features: Attached, Garage, Off Street, Covered
- Has attached garage: Yes
- Details: Contact manager
Features
- Stories: 2
- Patio & porch: Deck
- Exterior features: Architecture Style: Mountain, Attached, Backs to Greenbelt/Park, Beamed Ceilings, Breakfast Bar, Cathedral Ceiling(s), Deck, Electric Vehicle Charging Station(s), Garage, Garage Door Opener, Garbage included in rent, Granite Counters, Heating system: Forced Air, Heating: Gas, High Ceilings, Instant Hot Water, Laundry Room, Laundry in Utility Room, Living Room, Lot Features: Backs to Greenbelt/Park, Wooded, Marble Counters, Off Street, One, One Car Garage, Roof Type: Composition, Roof Type: Pitched, Storage Room, Vaulted Ceiling(s), View Type: Lake, Water included in rent, Window Treatments, Wood Burning, Wooded
Construction
Type & style
- Home type: MultiFamily
- Property subtype: MultiFamily
Materials
- Roof: Composition
Condition
- Year built: 1979
Utilities & green energy
- Utilities for property: Garbage, Water
Building
Management
- Pets allowed: Yes
Community & HOA
Location
- Region: Incline Village
Financial & listing details
- Lease term: Contact For Details
Price history
| Date | Event | Price |
|---|---|---|
| 8/12/2025 | Listed for rent | $4,000$3/sqft |
Source: INCMLS #1018395 | ||
| 5/24/2025 | Listing removed | $4,000$3/sqft |
Source: Zillow Rentals | ||
| 4/10/2025 | Listed for rent | $4,000$3/sqft |
Source: Zillow Rentals | ||
Neighborhood: 89451
There are 2 available units in this apartment building
![[object Object]](https://photos.zillowstatic.com/fp/b6a5cdda2f3cd6e02a56df76a43d214f-p_i.jpg)
