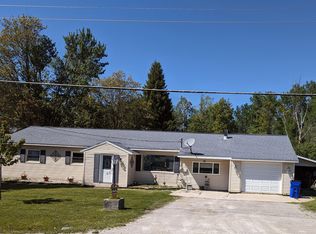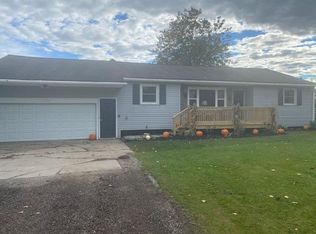An instant welcoming feeling comes with this comfortable home. A fantastic kitchen with a bar island that's perfect for entertaining or relaxing. The kitchen boasts plenty of cabinets, new appliances, beautiful tile work, a personal work station, vaulted ceiling and a sliding glass door to the large deck and spacious yard. Living room with fireplace, 1 and 3/4 baths, 3 bedrooms and a great floor plan make this home a must see. POLE BARN is 40x32 with cement floors.
This property is off market, which means it's not currently listed for sale or rent on Zillow. This may be different from what's available on other websites or public sources.

