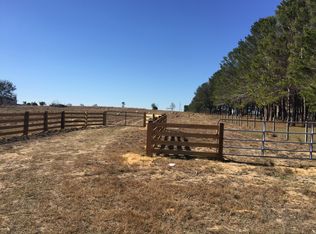Enjoy the Spectacular Sunset views unique to Howey-In-The- Hills. NO HOA'S. , Located on 5 acres, pole barn, 3/3/2 plus den/office,/library with built in shelves. Screened enclosure POOL home with child proof gate, salt water new pump, deck freshly painted, the pool completely redone. An engineer owned home has recently been upgraded through out with over $150,000 in upgrades past 2 years. . WINDOWS: Clima Tech TK2 Energy-Engineered Triple pane insulated hurricane proof impact resistant windows 180 mph. winds. ROOF CertainTeed Saint-Gobin Sure Start 20 yr warranty. A/C two new units. Ultraviolet Water Disinfection Systems Gated privacy fence around entire property .The grand carved wood double doors opens to a foyer with a curved staircase and volume ceilings that leads to the upstairs bedrooms. Formal dining room with vaulted ceilings and formal living room includes a wet bar. The eat in kitchen has been completely remodeled all new appliances, ref, oven, microwave, island range, new light fixtures , walk in pantry, solid wood cabinets . The inside, outside, and garage of the house have been freshly painted. Flooring down stairs is wood like tile and ceramic tile in family room with a wood burning fireplace. Relax in the family and enjoy the view of the private backyard and screen enclosure pool and out door kitchen. A pool bath is close by for convenience as in an indoor laundry. Master bedroom has tray ceiling,space for a reading nook. Master bath has jetted tub, separate glass enclosure shower and water closet. 2 walk-in closets,dual vanity. To many upgrades to list call and ask for a showing. This one won't last long!!
This property is off market, which means it's not currently listed for sale or rent on Zillow. This may be different from what's available on other websites or public sources.
