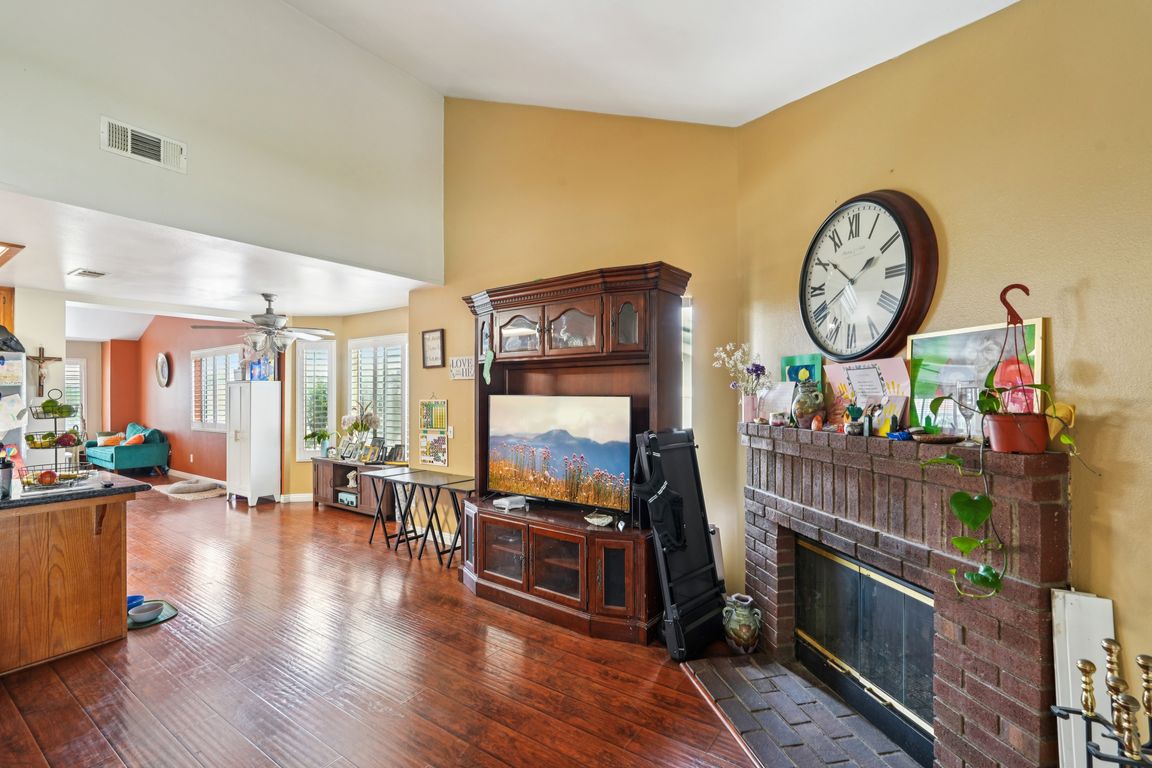
For sale
$695,500
4beds
1,630sqft
10742 Jeri Dr, Riverside, CA 92505
4beds
1,630sqft
Single family residence
Built in 1991
10,018 sqft
2 Attached garage spaces
$427 price/sqft
What's special
Discover this inviting 4-bedroom, 2-bath home nestled on a peaceful cul-de-sac in Riverside’s highly sought-after La Sierra area. Set on a spacious, maturely landscaped lot, the expansive backyard offers fruit trees, planter boxes for flowers or vegetables, and plenty of space for kids, pets, or possible future additions, plus potential RV ...
- 54 days |
- 1,676 |
- 61 |
Likely to sell faster than
Source: CRMLS,MLS#: OC25241389 Originating MLS: California Regional MLS
Originating MLS: California Regional MLS
Travel times
Living Room
Kitchen
Primary Bedroom
Bedroom 2
Bedroom 3
Bedroom 4
Bonus room
Outdoor
Zillow last checked: 8 hours ago
Listing updated: December 06, 2025 at 03:25pm
Listing Provided by:
Oscar Gonzales DRE #01771716 oscar@ehomesteam.com,
eHomes
Source: CRMLS,MLS#: OC25241389 Originating MLS: California Regional MLS
Originating MLS: California Regional MLS
Facts & features
Interior
Bedrooms & bathrooms
- Bedrooms: 4
- Bathrooms: 2
- Full bathrooms: 2
- Main level bathrooms: 3
- Main level bedrooms: 4
Rooms
- Room types: Bonus Room, Dining Room
Bathroom
- Features: Separate Shower, Tub Shower
Kitchen
- Features: Granite Counters
Heating
- Central, Fireplace(s), Natural Gas
Cooling
- Central Air
Appliances
- Included: Built-In Range, Dishwasher, Gas Cooktop, Water Heater
- Laundry: Inside
Features
- Ceiling Fan(s), Cathedral Ceiling(s), Separate/Formal Dining Room, Eat-in Kitchen, Granite Counters, High Ceilings, Recessed Lighting
- Flooring: Carpet, Laminate, Tile, Wood
- Windows: Double Pane Windows
- Has fireplace: Yes
- Fireplace features: Den, Gas
- Common walls with other units/homes: 2+ Common Walls
Interior area
- Total interior livable area: 1,630 sqft
Video & virtual tour
Property
Parking
- Total spaces: 2
- Parking features: Concrete, Direct Access, Driveway, Garage
- Attached garage spaces: 2
Features
- Levels: One
- Stories: 1
- Entry location: front
- Patio & porch: Concrete, Patio
- Exterior features: Rain Gutters
- Has private pool: Yes
- Pool features: Above Ground, Private, Vinyl
- Spa features: None
- Has view: Yes
- View description: None
Lot
- Size: 10,018 Square Feet
- Features: 0-1 Unit/Acre, Back Yard, Front Yard, Garden, Sprinkler System
Details
- Additional structures: Shed(s)
- Parcel number: 143040032
- Special conditions: Standard
Construction
Type & style
- Home type: SingleFamily
- Architectural style: Spanish
- Property subtype: Single Family Residence
- Attached to another structure: Yes
Materials
- Stucco
- Foundation: Slab
Condition
- New construction: No
- Year built: 1991
Utilities & green energy
- Electric: 220 Volts in Kitchen, 220 Volts in Laundry
- Sewer: Sewer Tap Paid
- Water: Public
- Utilities for property: Electricity Connected, Natural Gas Connected, Sewer Connected, Water Connected
Community & HOA
Community
- Features: Sidewalks
Location
- Region: Riverside
Financial & listing details
- Price per square foot: $427/sqft
- Tax assessed value: $672,189
- Annual tax amount: $8,322
- Date on market: 10/16/2025
- Cumulative days on market: 54 days
- Listing terms: Cash,Cash to New Loan,Conventional,FHA,VA Loan
- Road surface type: Paved