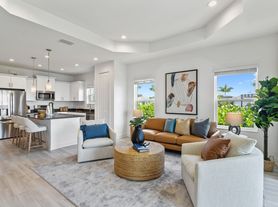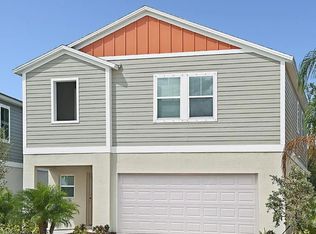Spacious 4-Bedroom Home with Granite Countertops a Parrish Gem!
Welcome to this spacious 4-bedroom, 3-bath home with a bonus loft, offering 2,423 square feet of modern living in the desirable Bella Lago community. This two-story home features a bright open-concept layout with tile flooring throughout the main level, a stylish kitchen with granite countertops, a large island with bar seating, stainless steel appliances, and ample cabinet space. The living and dining areas overlook a fully fenced backyard with serene pond viewsperfect for relaxing or entertaining. Upstairs you'll find all four bedrooms and a versatile loft space, ideal for a home office or playroom. The oversized primary suite includes a walk-in closet and en-suite bath. Additional features include a two-car garage, upstairs laundry room, and access to community amenities including a resort-style pool, clubhouse, and playground. Located near shopping, dining, and easy highway access for commuters. RENT INCLUDES LAWN SERVICE AND PEST CONTROL. AVAILABLE NOW!
To schedule a SELF-SHOWING Visit:
PMI Arrico performs Income, Credit, Bankruptcy, Criminal, Eviction, and Landlord Verifications. Please review our application criteria & process upon applying for this property.
QUESTIONS:
APPLY:
House for rent
$3,000/mo
10744 Chippewa Dr, Parrish, FL 34219
4beds
2,423sqft
Price may not include required fees and charges.
Single family residence
Available now
Dogs OK
Central air, ceiling fan
In unit laundry
2 Attached garage spaces parking
Forced air
What's special
Versatile loft spaceHome officeGranite countertopsEn-suite bathBright open-concept layoutOversized primary suiteSerene pond views
- 51 days |
- -- |
- -- |
Travel times
Looking to buy when your lease ends?
Consider a first-time homebuyer savings account designed to grow your down payment with up to a 6% match & a competitive APY.
Facts & features
Interior
Bedrooms & bathrooms
- Bedrooms: 4
- Bathrooms: 3
- Full bathrooms: 3
Rooms
- Room types: Dining Room, Family Room, Master Bath, Pantry
Heating
- Forced Air
Cooling
- Central Air, Ceiling Fan
Appliances
- Included: Dishwasher, Disposal, Dryer, Microwave, Range Oven, Refrigerator, Washer
- Laundry: In Unit
Features
- Ceiling Fan(s), Walk In Closet
- Flooring: Carpet, Tile
Interior area
- Total interior livable area: 2,423 sqft
Property
Parking
- Total spaces: 2
- Parking features: Attached
- Has attached garage: Yes
- Details: Contact manager
Features
- Exterior features: , Heating system: Forced Air, Lawn Care included in rent, Pest Control included in rent, Walk In Closet
- Has private pool: Yes
Details
- Parcel number: 400433059
Construction
Type & style
- Home type: SingleFamily
- Property subtype: Single Family Residence
Condition
- Year built: 2023
Community & HOA
Community
- Features: Playground
HOA
- Amenities included: Pool
Location
- Region: Parrish
Financial & listing details
- Lease term: Contact For Details
Price history
| Date | Event | Price |
|---|---|---|
| 10/1/2025 | Listed for rent | $3,000$1/sqft |
Source: Zillow Rentals | ||
| 7/7/2025 | Listing removed | $3,000$1/sqft |
Source: Zillow Rentals | ||
| 6/27/2025 | Price change | $3,000-6.3%$1/sqft |
Source: Zillow Rentals | ||
| 6/14/2025 | Listed for rent | $3,200$1/sqft |
Source: Zillow Rentals | ||
| 5/5/2023 | Sold | $400,990-1.2%$165/sqft |
Source: | ||

