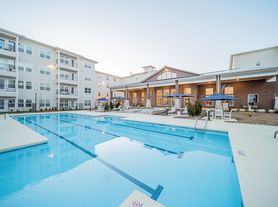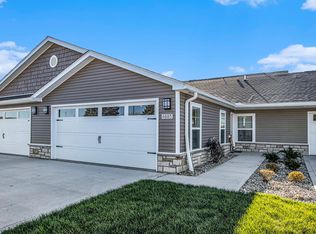This 4-bedroom, 2.5-bathroom home offers an ideal combination of comfort and convenience. The main floor boasts wood floors throughout, an open floor plan, a cozy living room with a fireplace, and a deck off the living area for seamless indoor-outdoor living. The gourmet kitchen features stainless steel appliances, and the main level includes a versatile office/bonus room. Upstairs, you'll find brand-new carpet, a large loft, and a convenient laundry room. The oversized 2-car garage provides abundant storage.
Nestled in a private setting with a wooded backyard, this home is located near shopping, dining, downtown Davidson, and Lake Norman, with quick access to I-77, I-85, and I-485. Situated in the highly regarded Cabarrus County School District, this community also offers a pool and playground.
All appliances are included, with an option of having the home fully furnished (different furniture than pictured) Reach out for option to furnish details and application
Tenants response for utilities.
House for rent
Accepts Zillow applications
$3,200/mo
10745 Sapphire Trl, Davidson, NC 28036
4beds
2,533sqft
Price may not include required fees and charges.
Single family residence
Available now
Cats, dogs OK
Central air
In unit laundry
Attached garage parking
Forced air
What's special
Large loftGourmet kitchenOpen floor planWooded backyardConvenient laundry roomBrand-new carpetStainless steel appliances
- 15 days |
- -- |
- -- |
Travel times
Facts & features
Interior
Bedrooms & bathrooms
- Bedrooms: 4
- Bathrooms: 3
- Full bathrooms: 2
- 1/2 bathrooms: 1
Rooms
- Room types: Office
Heating
- Forced Air
Cooling
- Central Air
Appliances
- Included: Dishwasher, Dryer, Freezer, Microwave, Oven, Refrigerator, Washer
- Laundry: In Unit
Features
- Walk-In Closet(s)
- Flooring: Carpet, Hardwood, Tile
Interior area
- Total interior livable area: 2,533 sqft
Property
Parking
- Parking features: Attached, Garage
- Has attached garage: Yes
- Details: Contact manager
Features
- Patio & porch: Deck, Porch
- Exterior features: Heating system: Forced Air, Large backyard, Loft / flex space, Open floor plan, Private lot, Stainless steel appliances, Wooded lot
Details
- Parcel number: 46725359390000
Construction
Type & style
- Home type: SingleFamily
- Property subtype: Single Family Residence
Community & HOA
Community
- Features: Playground
Location
- Region: Davidson
Financial & listing details
- Lease term: 1 Year
Price history
| Date | Event | Price |
|---|---|---|
| 9/22/2025 | Listed for rent | $3,200+3.2%$1/sqft |
Source: Zillow Rentals | ||
| 3/17/2025 | Listing removed | $3,100$1/sqft |
Source: Zillow Rentals | ||
| 1/25/2025 | Price change | $3,100-2.4%$1/sqft |
Source: Zillow Rentals | ||
| 1/17/2025 | Price change | $3,175-0.8%$1/sqft |
Source: Zillow Rentals | ||
| 12/30/2024 | Sold | $470,000-6%$186/sqft |
Source: | ||

