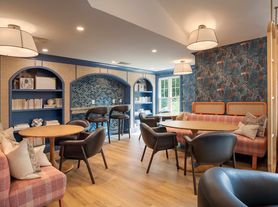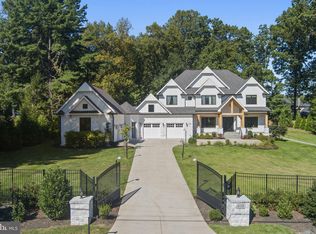This exceptional property is peacefully situated in a cul-de-sac, mere minutes away from the Great Falls Village Shopping Center. It effortlessly harmonizes elegance, practicality, and the beauty of nature. The interior is flooded with natural light, adorned with lofty ceilings, and adorned with distinctive Turret windows that define its unique character. The main entrance foyer features impressive two-story columns and a striking brick front walk. To the left, a versatile space with Turret windows can become an elegant office or formal sitting area. French doors connect the brick patio, creating a perfect spot for entertaining in the living room with a contemporary granite fireplace. The second floor features four bedrooms, including a luxurious primary bedroom with cathedral ceiling, fireplace, private balcony, and a luxurious bathroom. The walkout basement offers entertainment space, a game room, and a well-appointed bar.
House for rent
$9,000/mo
10747 Riverscape Run, Great Falls, VA 22066
4beds
4,453sqft
Price may not include required fees and charges.
Singlefamily
Available now
Cats, dogs OK
Central air
In unit laundry
2 Attached garage spaces parking
Natural gas, forced air, fireplace
What's special
Private balconyWalkout basementBrick patioBrick front walkContemporary granite fireplaceLuxurious primary bedroomImpressive two-story columns
- 24 days
- on Zillow |
- -- |
- -- |
Travel times
Looking to buy when your lease ends?
Consider a first-time homebuyer savings account designed to grow your down payment with up to a 6% match & 3.83% APY.
Facts & features
Interior
Bedrooms & bathrooms
- Bedrooms: 4
- Bathrooms: 6
- Full bathrooms: 5
- 1/2 bathrooms: 1
Heating
- Natural Gas, Forced Air, Fireplace
Cooling
- Central Air
Appliances
- Included: Dishwasher, Disposal, Dryer, Freezer, Microwave, Oven, Refrigerator, Stove, Washer
- Laundry: In Unit
Features
- Bar, Combination Dining/Living, Combination Kitchen/Dining, Dining Area, Kitchen - Gourmet, Open Floorplan, Pantry, Recessed Lighting, Store/Office
- Has basement: Yes
- Has fireplace: Yes
Interior area
- Total interior livable area: 4,453 sqft
Property
Parking
- Total spaces: 2
- Parking features: Attached, Covered
- Has attached garage: Yes
- Details: Contact manager
Features
- Exterior features: Contact manager
Details
- Parcel number: 0071150007
Construction
Type & style
- Home type: SingleFamily
- Architectural style: Contemporary
- Property subtype: SingleFamily
Condition
- Year built: 1999
Community & HOA
Location
- Region: Great Falls
Financial & listing details
- Lease term: Contact For Details
Price history
| Date | Event | Price |
|---|---|---|
| 9/11/2025 | Listed for rent | $9,000$2/sqft |
Source: Bright MLS #VAFX2264314 | ||
| 10/26/2023 | Listing removed | -- |
Source: Bright MLS #VAFX2152474 | ||
| 10/20/2023 | Listed for rent | $9,000$2/sqft |
Source: Bright MLS #VAFX2152474 | ||
| 9/16/2023 | Listing removed | -- |
Source: | ||
| 9/7/2023 | Price change | $1,699,999-2.9%$382/sqft |
Source: | ||

