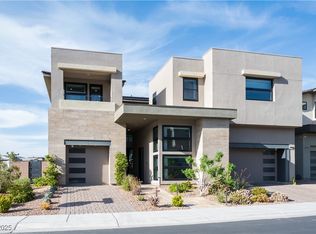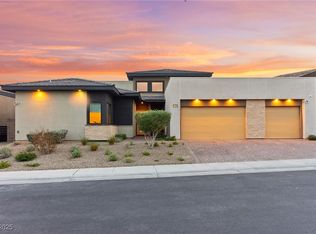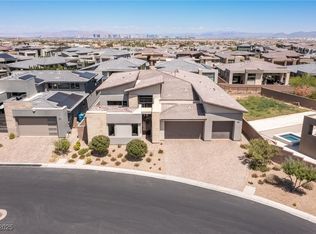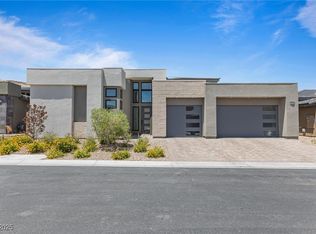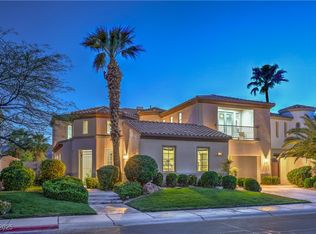Stunning Toll Bros home nestled in prestigious guard-gated Mesa Ridge! Modern yet aesthetically pleasing! All ensuite bedrooms w/walkin closets incl downstairs ensuite,perfect for guests/home office.Master suite offers custm wood wall,custom built-in TVmount,coffee bar/fridge,&spacious balcony w/mtn views.Spa insprd bthrm w/soakng tub,expansive walkin shwr,2vanities,2toilets,&natural light.Custom walkin closet completes this serene retreat.Soaring ceilngs highlight open concept design & seamless flow between living spaces. Downstairs mtrzd shades, floor to ceiling gas FP anchors lvng area. Heart of the home is chefs kitchen. Bright, spacious,& crafted for everyday living & entertaining. Sleek wine room with 2 fridges & bar. 4car tandem gar with custom cabs. Open loft equipped w/theater sound, projector & private balcony. Modern pool/spa w/built-in stools & table. Turf,covered patio,outdoor shower& fully outfitted outdoor kitchen w/TV!Thoughtfully designed for both style and relaxation.
Active
Price cut: $100K (11/4)
$2,200,000
10748 Steel Ridge Ct, Las Vegas, NV 89135
4beds
4,414sqft
Est.:
Single Family Residence
Built in 2020
8,276.4 Square Feet Lot
$2,110,100 Zestimate®
$498/sqft
$410/mo HOA
What's special
Custom built-in tv mountWine roomCovered patioOutdoor showerOutdoor kitchenEnsuite bedroomsBuilt-in stools and table
- 104 days |
- 629 |
- 32 |
Likely to sell faster than
Zillow last checked: 8 hours ago
Listing updated: December 22, 2025 at 11:29am
Listed by:
Gina A. Biscailuz S.0026900 (702)378-1538,
Luxury Homes of Las Vegas
Source: LVR,MLS#: 2715664 Originating MLS: Greater Las Vegas Association of Realtors Inc
Originating MLS: Greater Las Vegas Association of Realtors Inc
Tour with a local agent
Facts & features
Interior
Bedrooms & bathrooms
- Bedrooms: 4
- Bathrooms: 5
- Full bathrooms: 4
- 1/2 bathrooms: 1
Primary bedroom
- Description: Balcony,Ceiling Light,Custom Closet,Pbr Separate From Other,Upstairs,Walk-In Closet(s)
- Dimensions: 18x22
Bedroom 2
- Description: Ceiling Light,Downstairs,Walk-In Closet(s),With Bath
- Dimensions: 13x13
Bedroom 3
- Description: Ceiling Light,Upstairs,Walk-In Closet(s),With Bath
- Dimensions: 16x15
Bedroom 4
- Description: Ceiling Light,Upstairs,Walk-In Closet(s),With Bath
- Dimensions: 15x13
Primary bathroom
- Description: Double Sink,Make Up Table,Separate Shower,Separate Tub
Dining room
- Description: Dining Area,Formal Dining Room
- Dimensions: 16x14
Great room
- Description: Downstairs,Vaulted Ceiling
- Dimensions: 35x20
Kitchen
- Description: Brick Flooring,Custom Cabinets,Island,Lighting Recessed,Quartz Countertops,Stainless Steel Appliances,Vaulted Ceiling,Walk-in Pantry
Loft
- Description: Other
- Dimensions: 13x15
Heating
- Gas, Multiple Heating Units
Cooling
- Central Air, Electric, 2 Units
Appliances
- Included: Built-In Electric Oven, Double Oven, Dryer, Dishwasher, Gas Cooktop, Disposal, Microwave, Refrigerator, Water Softener Owned, Tankless Water Heater, Water Purifier, Wine Refrigerator, Washer
- Laundry: Cabinets, Gas Dryer Hookup, Laundry Room, Sink, Upper Level
Features
- Bedroom on Main Level, Ceiling Fan(s), Window Treatments
- Flooring: Ceramic Tile, Luxury Vinyl Plank
- Windows: Blinds, Double Pane Windows, Insulated Windows
- Number of fireplaces: 1
- Fireplace features: Gas, Great Room
Interior area
- Total structure area: 4,414
- Total interior livable area: 4,414 sqft
Video & virtual tour
Property
Parking
- Total spaces: 4
- Parking features: Attached, Garage, Garage Door Opener, Inside Entrance, Private, Shelves, Storage, Tandem
- Attached garage spaces: 4
Features
- Stories: 2
- Patio & porch: Balcony, Covered, Patio, Porch
- Exterior features: Built-in Barbecue, Balcony, Barbecue, Porch, Patio, Private Yard, Fire Pit, Sprinkler/Irrigation
- Has private pool: Yes
- Pool features: In Ground, Private, Pool/Spa Combo, Salt Water, Community
- Has spa: Yes
- Spa features: In Ground
- Fencing: Block,Back Yard,Wrought Iron
- Has view: Yes
- View description: Mountain(s)
Lot
- Size: 8,276.4 Square Feet
- Features: Drip Irrigation/Bubblers, Desert Landscaping, Landscaped, Rocks, Synthetic Grass, < 1/4 Acre
Details
- Parcel number: 16425216015
- Zoning description: Single Family
- Horse amenities: None
Construction
Type & style
- Home type: SingleFamily
- Architectural style: Two Story
- Property subtype: Single Family Residence
Materials
- Frame, Stucco
- Roof: Tile
Condition
- Resale
- Year built: 2020
Utilities & green energy
- Electric: Photovoltaics None
- Sewer: Public Sewer
- Water: Public
- Utilities for property: Underground Utilities
Green energy
- Energy efficient items: Windows
Community & HOA
Community
- Features: Pool
- Security: Gated Community
- Subdivision: Summerlin Village 16 Parcels Abcde-Village 1
HOA
- Has HOA: Yes
- Amenities included: Clubhouse, Fitness Center, Gated, Playground, Park, Pool, Guard
- Services included: Maintenance Grounds, Recreation Facilities, Security
- HOA fee: $65 monthly
- HOA name: Summerlin South
- HOA phone: 702-791-4600
- Second HOA fee: $345 monthly
Location
- Region: Las Vegas
Financial & listing details
- Price per square foot: $498/sqft
- Tax assessed value: $1,491,169
- Annual tax amount: $12,086
- Date on market: 9/10/2025
- Listing agreement: Exclusive Right To Sell
- Listing terms: Cash,Conventional
Estimated market value
$2,110,100
$2.00M - $2.22M
$7,677/mo
Price history
Price history
| Date | Event | Price |
|---|---|---|
| 12/22/2025 | Listed for sale | $2,200,000$498/sqft |
Source: | ||
| 12/10/2025 | Pending sale | $2,200,000$498/sqft |
Source: | ||
| 11/4/2025 | Price change | $2,200,000-4.3%$498/sqft |
Source: | ||
| 9/29/2025 | Price change | $2,300,000-11.5%$521/sqft |
Source: | ||
| 9/10/2025 | Listed for sale | $2,600,000-1.9%$589/sqft |
Source: | ||
Public tax history
Public tax history
| Year | Property taxes | Tax assessment |
|---|---|---|
| 2025 | $12,086 +8% | $521,909 +17.7% |
| 2024 | $11,191 +9% | $443,430 +13.3% |
| 2023 | $10,263 +3% | $391,337 +395.9% |
Find assessor info on the county website
BuyAbility℠ payment
Est. payment
$10,573/mo
Principal & interest
$8531
Property taxes
$862
Other costs
$1180
Climate risks
Neighborhood: Summerlin South
Nearby schools
GreatSchools rating
- 5/10Abston Sandra B Elementary SchoolGrades: PK-5Distance: 1.3 mi
- 6/10Victoria Fertitta Middle SchoolGrades: 6-8Distance: 1 mi
- 3/10Durango High SchoolGrades: 9-12Distance: 4.6 mi
Schools provided by the listing agent
- Elementary: Abston, Sandra B,Abston, Sandra B
- Middle: Fertitta Frank & Victoria
- High: Durango
Source: LVR. This data may not be complete. We recommend contacting the local school district to confirm school assignments for this home.
- Loading
- Loading
