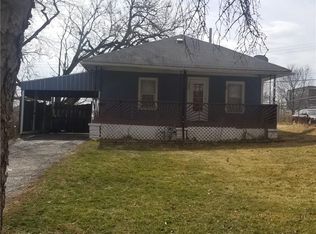Move in ready three bedroom bungalow. Over sized front porch to sit and relax. Fenced in backyard with fire pit perfect for entertaining. So many updates in this home - in 2017 new roof, insulation, ceilings, light fixtures, front and back doors, carpeting, kitchen counter and appliances. In 2016 new furnace, AC, windows, vinyl siding, gutters, light fixtures and ceiling fans. Open concept living and dining room to spacious kitchen. Bathroom been completely gutted and updated with all new fixtures. Two rooms in basement that could be used as additional bedrooms. New gravel in driveway in spring of '18. Don't wait on this one, call today for a showing!
This property is off market, which means it's not currently listed for sale or rent on Zillow. This may be different from what's available on other websites or public sources.
