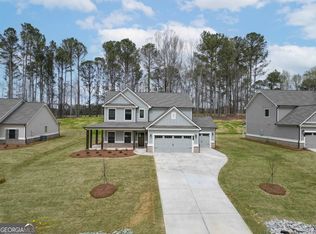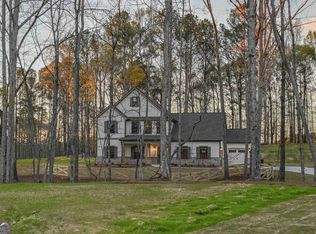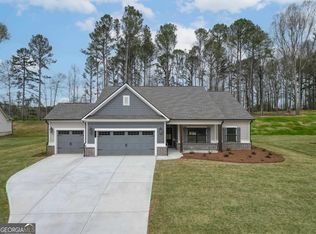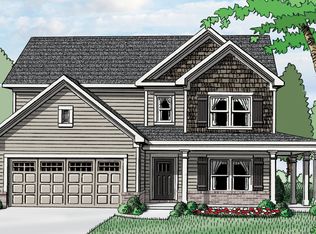Closed
$499,938
1075 Heights View Way, Monroe, GA 30655
4beds
2,904sqft
Single Family Residence
Built in 2023
0.87 Acres Lot
$505,200 Zestimate®
$172/sqft
$2,911 Estimated rent
Home value
$505,200
$404,000 - $632,000
$2,911/mo
Zestimate® history
Loading...
Owner options
Explore your selling options
What's special
The Hayden- A distinctive 4 bedroom home with a formal dining room and Guest suite on the main level. The family room has a gas starter fireplace featuring floor to ceiling brick and stunning cedar mantle. The family room is open to the beautiful kitchen consisting of quartz countertops, painted cabinets, upgraded lighting package, and walk-in pantry. Upstairs the Owners suite features a tray ceiling with recessed can lighting, double vanity bath with separate free-standing soaking tub, tile shower, and large walk-in closet. This home comes with 2 additional bedrooms upstairs and a full bath. For more flexibility, this plan includes the optional upstairs for a media room. Estimated Completion Date: March 2024
Zillow last checked: 8 hours ago
Listing updated: September 18, 2024 at 06:56am
Listed by:
Holly McCoy 904-881-8836,
Reliant Realty Inc.
Bought with:
, 403152
Dwelli
Source: GAMLS,MLS#: 10211960
Facts & features
Interior
Bedrooms & bathrooms
- Bedrooms: 4
- Bathrooms: 3
- Full bathrooms: 3
- Main level bathrooms: 1
- Main level bedrooms: 1
Dining room
- Features: Separate Room
Kitchen
- Features: Breakfast Area, Kitchen Island, Solid Surface Counters, Walk-in Pantry
Heating
- Natural Gas, Forced Air, Zoned
Cooling
- Ceiling Fan(s), Central Air, Zoned
Appliances
- Included: Gas Water Heater, Convection Oven, Cooktop, Dishwasher, Double Oven, Microwave, Oven, Stainless Steel Appliance(s)
- Laundry: Other, Upper Level
Features
- Tray Ceiling(s), Double Vanity, Soaking Tub, Separate Shower, Tile Bath, Walk-In Closet(s)
- Flooring: Tile, Carpet, Other
- Windows: Double Pane Windows
- Basement: None
- Attic: Pull Down Stairs
- Number of fireplaces: 1
- Fireplace features: Family Room, Factory Built, Gas Starter
- Common walls with other units/homes: No Common Walls
Interior area
- Total structure area: 2,904
- Total interior livable area: 2,904 sqft
- Finished area above ground: 2,904
- Finished area below ground: 0
Property
Parking
- Total spaces: 2
- Parking features: Attached, Garage Door Opener, Garage, Kitchen Level
- Has attached garage: Yes
Features
- Levels: Two
- Stories: 2
- Patio & porch: Porch, Patio
- Exterior features: Sprinkler System
Lot
- Size: 0.87 Acres
- Features: Sloped
Details
- Parcel number: N139B032
Construction
Type & style
- Home type: SingleFamily
- Architectural style: Traditional
- Property subtype: Single Family Residence
Materials
- Concrete, Other, Brick
- Foundation: Slab
- Roof: Composition
Condition
- New Construction
- New construction: Yes
- Year built: 2023
Details
- Warranty included: Yes
Utilities & green energy
- Electric: 220 Volts
- Sewer: Septic Tank
- Water: Public
- Utilities for property: Underground Utilities, Cable Available, Electricity Available, High Speed Internet, Natural Gas Available, Phone Available, Water Available
Community & neighborhood
Security
- Security features: Carbon Monoxide Detector(s), Smoke Detector(s)
Community
- Community features: Street Lights
Location
- Region: Monroe
- Subdivision: The Fields at Alcovy Mountain
HOA & financial
HOA
- Has HOA: Yes
- HOA fee: $325 annually
- Services included: Reserve Fund
Other
Other facts
- Listing agreement: Exclusive Right To Sell
Price history
| Date | Event | Price |
|---|---|---|
| 6/17/2024 | Sold | $499,938+0.7%$172/sqft |
Source: | ||
| 5/14/2024 | Pending sale | $496,438$171/sqft |
Source: | ||
| 4/26/2024 | Price change | $496,438+5.8%$171/sqft |
Source: | ||
| 4/18/2024 | Price change | $469,438+0.9%$162/sqft |
Source: | ||
| 4/11/2024 | Price change | $465,438+1.1%$160/sqft |
Source: | ||
Public tax history
Tax history is unavailable.
Neighborhood: 30655
Nearby schools
GreatSchools rating
- 5/10Harmony Elementary SchoolGrades: PK-5Distance: 3.1 mi
- 4/10Carver Middle SchoolGrades: 6-8Distance: 4.2 mi
- 6/10Monroe Area High SchoolGrades: 9-12Distance: 5.7 mi
Schools provided by the listing agent
- Elementary: Harmony
- Middle: Carver
- High: Monroe Area
Source: GAMLS. This data may not be complete. We recommend contacting the local school district to confirm school assignments for this home.
Get a cash offer in 3 minutes
Find out how much your home could sell for in as little as 3 minutes with a no-obligation cash offer.
Estimated market value
$505,200
Get a cash offer in 3 minutes
Find out how much your home could sell for in as little as 3 minutes with a no-obligation cash offer.
Estimated market value
$505,200



