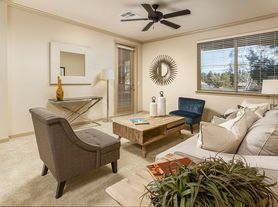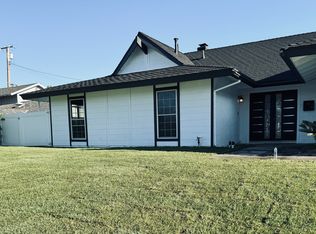Fully-furnished 4bed/2bath house in Fullerton's secluded neighborhood Sunny Hills. Over-sized master bedroom has two full sized beds. Three other guest bedrooms offer one king bed, one queen bed and a twin. Two full bathrooms all have walk-in showers. Family room is a spacious haven surrounded by large windows that bathe the room in natural light. Eat-in kitchen and a breakfast bar looking over beautiful front yard. A formal dining area for memorable family gatherings. Large patio seating with a peaceful view of tree-fenced backyard. Living in a true oasis! Attached 3-car garage, RV parking and a spacious driveway that comfortably fits 6 cars. Experience country living with the convenience of top-rated schools, hospitals, hiking trails, and amenities just a stone's throw away. Fully furnished rent price with all utilities included $8500/month with one month rent as deposit. Minimum 2-month lease. Pets are allowed with additional pet deposit. Owner lives in the back of the house with private backyard entrance, does not interfere with tenants in the front.
Can sign min. 2-month lease and renewable afterwards. No smoking. Pets are ok with additional pet deposit.
House for rent
Accepts Zillow applications
$8,500/mo
1075 N Richman Knls, Fullerton, CA 92835
4beds
2,800sqft
Price may not include required fees and charges.
Single family residence
Available Mon Dec 1 2025
Cats, small dogs OK
Central air
In unit laundry
Attached garage parking
Forced air
What's special
Rv parkingTree-fenced backyardOver-sized master bedroomWalk-in showersEat-in kitchenTwo full sized beds
- 5 days |
- -- |
- -- |
Travel times
Facts & features
Interior
Bedrooms & bathrooms
- Bedrooms: 4
- Bathrooms: 2
- Full bathrooms: 2
Heating
- Forced Air
Cooling
- Central Air
Appliances
- Included: Dryer, Microwave, Refrigerator, Washer
- Laundry: In Unit
Features
- Furnished: Yes
Interior area
- Total interior livable area: 2,800 sqft
Property
Parking
- Parking features: Attached
- Has attached garage: Yes
- Details: Contact manager
Features
- Exterior features: Basketball Court, Heating system: Forced Air, Utilities fee required, Utilities included in rent
Details
- Parcel number: 02813448
Construction
Type & style
- Home type: SingleFamily
- Property subtype: Single Family Residence
Community & HOA
HOA
- Amenities included: Basketball Court
Location
- Region: Fullerton
Financial & listing details
- Lease term: 1 Month
Price history
| Date | Event | Price |
|---|---|---|
| 11/19/2025 | Listed for rent | $8,500+2.4%$3/sqft |
Source: Zillow Rentals | ||
| 9/19/2025 | Listing removed | $8,300$3/sqft |
Source: Zillow Rentals | ||
| 8/12/2025 | Listed for rent | $8,300-12.6%$3/sqft |
Source: Zillow Rentals | ||
| 5/3/2025 | Listing removed | $9,500$3/sqft |
Source: Zillow Rentals | ||
| 4/27/2025 | Listed for rent | $9,500+26.7%$3/sqft |
Source: Zillow Rentals | ||

