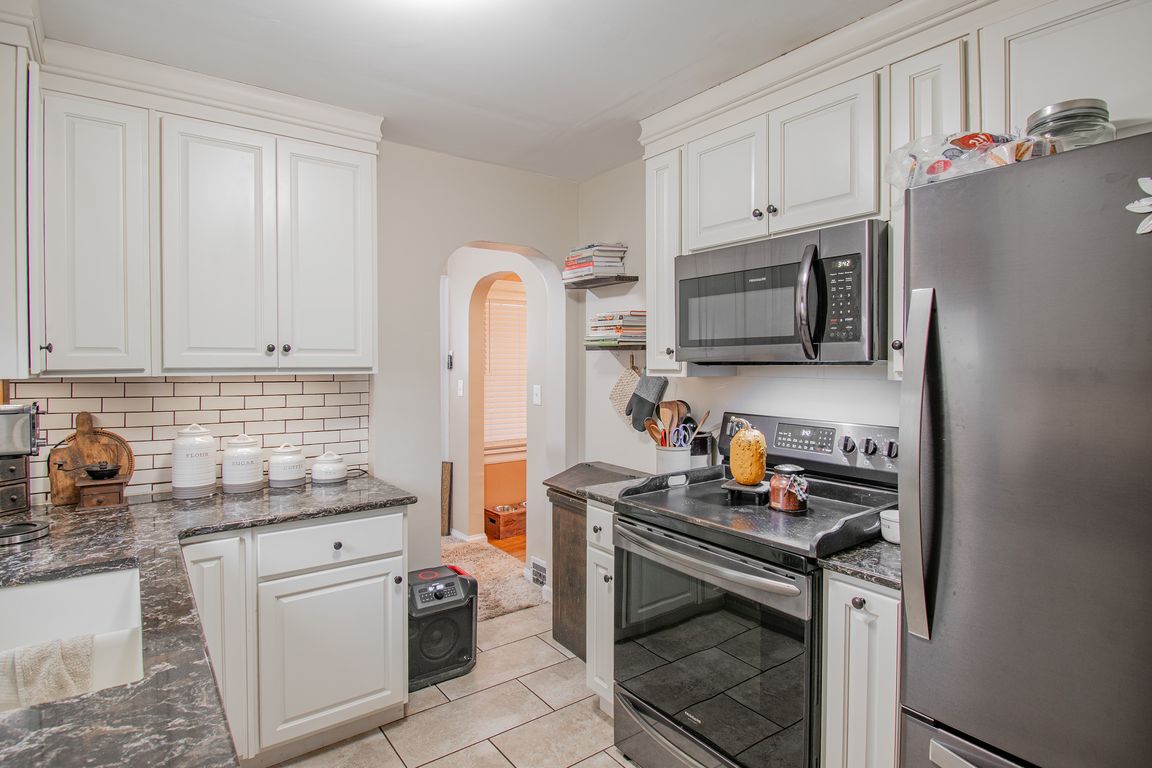
For sale
$199,900
2beds
1,060sqft
1075 Norwood St, Kent, OH 44240
2beds
1,060sqft
Single family residence
Built in 1950
7,840 sqft
1 Garage space
$189 price/sqft
What's special
Remodeled bathroomNewer appliancesArched doorwaysFormal dining areaAmple cabinet space
Welcome to this charming Cape Cod home filled with warmth, character, and modern updates! Step inside to a spacious living room that flows seamlessly into the formal dining area, perfect for entertaining or cozy family dinners. The bright, remodeled kitchen (2023) offers ample cabinet space and newer appliances, combining classic style ...
- 2 hours |
- 61 |
- 1 |
Source: MLS Now,MLS#: 5171321 Originating MLS: Akron Cleveland Association of REALTORS
Originating MLS: Akron Cleveland Association of REALTORS
Travel times
Living Room
Kitchen
Dining Room
Zillow last checked: 8 hours ago
Listing updated: 8 hours ago
Listing Provided by:
Tyson T Hartzler 330-786-5493 tyson@visionsalesteam.com,
Keller Williams Chervenic Rlty,
Keith Vanke 330-714-8738,
Keller Williams Chervenic Rlty
Source: MLS Now,MLS#: 5171321 Originating MLS: Akron Cleveland Association of REALTORS
Originating MLS: Akron Cleveland Association of REALTORS
Facts & features
Interior
Bedrooms & bathrooms
- Bedrooms: 2
- Bathrooms: 1
- Full bathrooms: 1
Primary bedroom
- Description: Flooring: Carpet
- Level: Second
- Dimensions: 14.00 x 11.00
Bedroom
- Description: Flooring: Carpet
- Level: Second
- Dimensions: 13.00 x 11.00
Bathroom
- Description: Flooring: Luxury Vinyl Tile
- Level: Second
- Dimensions: 9 x 5
Dining room
- Description: Flooring: Wood
- Level: First
- Dimensions: 12.00 x 11.00
Kitchen
- Description: Flooring: Luxury Vinyl Tile
- Level: First
- Dimensions: 9.00 x 8.00
Living room
- Description: Flooring: Wood
- Level: First
- Dimensions: 18.00 x 11.00
Other
- Description: Flooring: Carpet
- Level: First
- Dimensions: 8.00 x 5.00
Sunroom
- Description: Flooring: Carpet
- Level: First
- Dimensions: 12.00 x 8.00
Heating
- Forced Air, Gas
Cooling
- Central Air
Appliances
- Included: Dryer, Microwave, Range, Refrigerator, Washer
- Laundry: In Basement
Features
- Basement: Full,Unfinished
- Has fireplace: No
Interior area
- Total structure area: 1,060
- Total interior livable area: 1,060 sqft
- Finished area above ground: 1,060
Video & virtual tour
Property
Parking
- Total spaces: 1
- Parking features: Detached, Garage, Paved
- Garage spaces: 1
Features
- Levels: Two
- Stories: 2
- Patio & porch: Patio
Lot
- Size: 7,840.8 Square Feet
Details
- Parcel number: 170108000060000
Construction
Type & style
- Home type: SingleFamily
- Architectural style: Cape Cod
- Property subtype: Single Family Residence
Materials
- Vinyl Siding
- Roof: Shingle
Condition
- Year built: 1950
Utilities & green energy
- Sewer: Public Sewer
- Water: Public
Community & HOA
HOA
- Has HOA: No
Location
- Region: Kent
Financial & listing details
- Price per square foot: $189/sqft
- Tax assessed value: $146,600
- Annual tax amount: $2,412
- Date on market: 11/13/2025