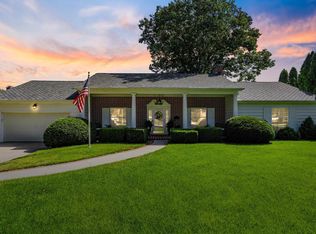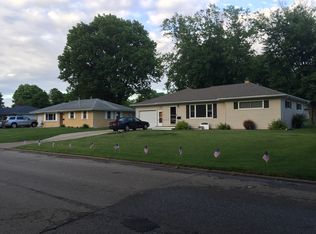Sold for $340,000 on 06/03/24
$340,000
1075 Prospect Blvd, Waterloo, IA 50701
3beds
2,322sqft
Single Family Residence
Built in 1955
0.4 Acres Lot
$350,200 Zestimate®
$146/sqft
$1,725 Estimated rent
Home value
$350,200
$315,000 - $392,000
$1,725/mo
Zestimate® history
Loading...
Owner options
Explore your selling options
What's special
Home was built to executive specifications for President of Rath Packing Company in 1955 by Cleve Miller. Located on a 17,300 sq. ft. corner lot, professionally landscaped front and back yards, with multisurface paved patio. 3 bedrooms, 2.5 baths, and 3.5 car attached garage. All rooms have either carpet or ceramic tile flooring. Kitchen and owner's bathroom have been updated. Living room has a black marble wood burning fireplace with a gas log, family room has a flagstone wood burning fireplace. Laundry room is upstairs. The 1440 sq. ft. basement has 65 lineal feet of built in storage closets, shelves, and drawers. Energy audit 8 years ago prompted 18 inches of blown in attic fiberglass, 10 new Pella windows, insulation on basement & crawl space walls. Average monthly gas/electric cost $152. Shingles are 2 years old, furnace 1 year old, kitchen built in appliances 2 years old. Dual hot water system. Professional, hardwired, Honeywell 4 camera security system. Property tax $5000 annually.
Zillow last checked: 8 hours ago
Listing updated: August 05, 2024 at 01:45pm
Listed by:
Jeffrey Hagel 952-529-0066,
BEX Realty, LLC
Bought with:
Amy Schaefer, B57835
RE/MAX Concepts - Cedar Falls
Source: Northeast Iowa Regional BOR,MLS#: 20240893
Facts & features
Interior
Bedrooms & bathrooms
- Bedrooms: 3
- Bathrooms: 3
- Full bathrooms: 1
- 3/4 bathrooms: 1
- 1/2 bathrooms: 1
Primary bedroom
- Level: Main
- Area: 216 Square Feet
- Dimensions: 18x12
Other
- Level: Upper
Other
- Level: Main
Other
- Level: Lower
Dining room
- Level: Main
- Area: 143 Square Feet
- Dimensions: 13x11
Family room
- Level: Main
- Area: 225 Square Feet
- Dimensions: 15x15
Kitchen
- Level: Main
- Area: 216 Square Feet
- Dimensions: 18x12
Living room
- Level: Main
- Area: 378 Square Feet
- Dimensions: 27x14
Heating
- Forced Air
Cooling
- Central Air
Features
- Ceiling Fan(s)
- Basement: Concrete
- Has fireplace: Yes
- Fireplace features: Living Room
Interior area
- Total interior livable area: 2,322 sqft
- Finished area below ground: 0
Property
Parking
- Total spaces: 3
- Parking features: Attached Garage
- Has attached garage: Yes
- Carport spaces: 3
Lot
- Size: 0.40 Acres
- Dimensions: 100x173
Details
- Parcel number: 881304178010
- Zoning: R-1
- Special conditions: Standard
Construction
Type & style
- Home type: SingleFamily
- Property subtype: Single Family Residence
Materials
- Vinyl Siding
- Roof: Shingle
Condition
- Year built: 1955
Utilities & green energy
- Sewer: Public Sewer
- Water: Public
Community & neighborhood
Location
- Region: Waterloo
Other
Other facts
- Road surface type: Concrete
Price history
| Date | Event | Price |
|---|---|---|
| 6/3/2024 | Sold | $340,000+0.3%$146/sqft |
Source: | ||
| 3/12/2024 | Pending sale | $339,000$146/sqft |
Source: | ||
| 3/11/2024 | Price change | $339,000+1.2%$146/sqft |
Source: | ||
| 3/9/2024 | Listed for sale | $335,000$144/sqft |
Source: | ||
Public tax history
| Year | Property taxes | Tax assessment |
|---|---|---|
| 2024 | $5,155 +3% | $284,020 |
| 2023 | $5,004 +2.8% | $284,020 +18.3% |
| 2022 | $4,869 +4.4% | $240,090 |
Find assessor info on the county website
Neighborhood: 50701
Nearby schools
GreatSchools rating
- 3/10Lou Henry Elementary SchoolGrades: K-5Distance: 0.3 mi
- 6/10Hoover Middle SchoolGrades: 6-8Distance: 0.3 mi
- 3/10West High SchoolGrades: 9-12Distance: 0.8 mi
Schools provided by the listing agent
- Elementary: Lou Henry
- Middle: Hoover Intermediate
- High: West High
Source: Northeast Iowa Regional BOR. This data may not be complete. We recommend contacting the local school district to confirm school assignments for this home.

Get pre-qualified for a loan
At Zillow Home Loans, we can pre-qualify you in as little as 5 minutes with no impact to your credit score.An equal housing lender. NMLS #10287.

