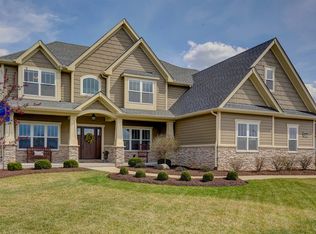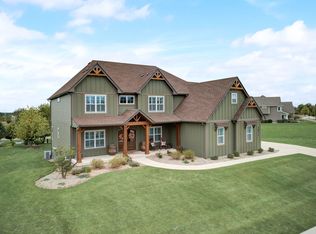Closed
$755,000
1075 Redbud Ln, Sugar Grove, IL 60554
3beds
2,655sqft
Single Family Residence
Built in 2015
0.49 Acres Lot
$764,800 Zestimate®
$284/sqft
$3,392 Estimated rent
Home value
$764,800
$688,000 - $849,000
$3,392/mo
Zestimate® history
Loading...
Owner options
Explore your selling options
What's special
EXQUISITE ranch home in Hannaford Farm on a premium, professionally landscaped lot backing to open space. Step into this beautiful home and notice the volume 12 ft ceilings and vaulted ceilings, and high-end amenities throughout this home. Fabulous hardwood floors, custom trim with great attention to detail, arched doorways and a lovely open floor plan with great entertaining space.The formal dining room has a gorgeous decorative ceiling and custom niche, the perfect spot for all your formal gatherings and holidays. There is a spacious family room that boasts 12' ceilings and a stunning floor to ceiling stone fireplace. Next, the kitchen, which is amazing with custom cabinetry with soft-close drawers, accent lighting throughout, GE SS appliances, beautiful granite, a walk-in pantry, and upgrades throughout that will be a pleasure to cook and entertain in. Even the laundry room will impress you with its overhead cabinets, enclosed utility sink, folding area and built-in cubbies. The master suite is dreamy with views of the private nature area & a luxury bath that features a stand alone tub, a walk-in shower and dual adult-height vanities and a great walk-in closet. All the bedrooms are generously sized. They all have volume ceilings and lighted ceiling fans. There is an impressive party-sized Unilock patio with propane firepit and professional landscaping with accent lighting, numerous trees and perennials. The home has been perfectly maintained with a newer Trane furnace & CA (2023), newer whole house humidifier (2023), water softener, whole home air exchanger, and smart thermostat. The full basement is a deep-pour with loads of extra storage space. Located in a quiet community with parks, a fishing pond and extensive bike trails, 5 minutes to the Gilman Trail and forest preserve. So quiet and peaceful and yet 5 minutes to Rt 47 and I-88. WELCOME HOME!
Zillow last checked: 8 hours ago
Listing updated: September 02, 2025 at 06:25am
Listing courtesy of:
Jennifer Bennett 630-688-6360,
RE/MAX All Pro - St Charles
Bought with:
Michelle Collingbourne
RE/MAX All Pro - St Charles
Source: MRED as distributed by MLS GRID,MLS#: 12404414
Facts & features
Interior
Bedrooms & bathrooms
- Bedrooms: 3
- Bathrooms: 3
- Full bathrooms: 2
- 1/2 bathrooms: 1
Primary bedroom
- Features: Flooring (Carpet), Window Treatments (All), Bathroom (Full)
- Level: Main
- Area: 289 Square Feet
- Dimensions: 17X17
Bedroom 2
- Features: Flooring (Carpet), Window Treatments (All)
- Level: Main
- Area: 169 Square Feet
- Dimensions: 13X13
Bedroom 3
- Features: Flooring (Carpet), Window Treatments (All)
- Level: Main
- Area: 169 Square Feet
- Dimensions: 13X13
Breakfast room
- Features: Flooring (Hardwood), Window Treatments (All)
- Level: Main
- Area: 110 Square Feet
- Dimensions: 11X10
Dining room
- Features: Flooring (Hardwood), Window Treatments (All)
- Level: Main
- Area: 182 Square Feet
- Dimensions: 14X13
Family room
- Features: Flooring (Carpet), Window Treatments (All)
- Level: Main
- Area: 360 Square Feet
- Dimensions: 20X18
Foyer
- Features: Flooring (Hardwood)
- Level: Main
- Area: 104 Square Feet
- Dimensions: 13X8
Kitchen
- Features: Kitchen (Eating Area-Breakfast Bar, Island, Pantry-Closet), Flooring (Hardwood), Window Treatments (All)
- Level: Main
- Area: 368 Square Feet
- Dimensions: 23X16
Laundry
- Features: Flooring (Ceramic Tile)
- Level: Main
- Area: 99 Square Feet
- Dimensions: 11X9
Walk in closet
- Features: Flooring (Carpet)
- Level: Main
- Area: 88 Square Feet
- Dimensions: 11X8
Heating
- Natural Gas, Forced Air
Cooling
- Central Air
Appliances
- Included: Double Oven, Microwave, Dishwasher, Refrigerator, Washer, Dryer, Disposal, Stainless Steel Appliance(s), Wine Refrigerator, Humidifier
- Laundry: Main Level
Features
- Cathedral Ceiling(s), 1st Floor Bedroom, 1st Floor Full Bath
- Flooring: Hardwood
- Windows: Screens
- Basement: Unfinished,Bath/Stubbed,Full
- Attic: Full
- Number of fireplaces: 1
- Fireplace features: Gas Starter, Family Room
Interior area
- Total structure area: 5,310
- Total interior livable area: 2,655 sqft
Property
Parking
- Total spaces: 3
- Parking features: Asphalt, Garage Door Opener, On Site, Garage Owned, Attached, Garage
- Attached garage spaces: 3
- Has uncovered spaces: Yes
Accessibility
- Accessibility features: No Disability Access
Features
- Stories: 1
- Patio & porch: Patio
- Exterior features: Fire Pit
- Fencing: Fenced
Lot
- Size: 0.49 Acres
- Dimensions: 103.15X170X148.49X170
- Features: Forest Preserve Adjacent, Irregular Lot, Landscaped
Details
- Parcel number: 1404407009
- Special conditions: None
- Other equipment: Water-Softener Owned, Ceiling Fan(s), Sump Pump, Air Exchanger, Radon Mitigation System
Construction
Type & style
- Home type: SingleFamily
- Architectural style: Ranch
- Property subtype: Single Family Residence
Materials
- Brick, Other
- Foundation: Concrete Perimeter
- Roof: Asphalt
Condition
- New construction: No
- Year built: 2015
Utilities & green energy
- Electric: Circuit Breakers, 200+ Amp Service
- Sewer: Public Sewer
- Water: Public
Community & neighborhood
Security
- Security features: Carbon Monoxide Detector(s)
Community
- Community features: Park, Curbs, Sidewalks, Street Lights, Street Paved
Location
- Region: Sugar Grove
- Subdivision: Hannaford Farm
HOA & financial
HOA
- Has HOA: Yes
- HOA fee: $660 annually
- Services included: Other
Other
Other facts
- Listing terms: Conventional
- Ownership: Fee Simple w/ HO Assn.
Price history
| Date | Event | Price |
|---|---|---|
| 8/29/2025 | Sold | $755,000+4.1%$284/sqft |
Source: | ||
| 7/13/2025 | Contingent | $725,000$273/sqft |
Source: | ||
| 7/11/2025 | Listed for sale | $725,000+4.3%$273/sqft |
Source: | ||
| 7/28/2023 | Sold | $695,000+2.4%$262/sqft |
Source: | ||
| 6/12/2023 | Contingent | $679,000$256/sqft |
Source: | ||
Public tax history
| Year | Property taxes | Tax assessment |
|---|---|---|
| 2024 | $19,413 +3.1% | $236,702 +10.9% |
| 2023 | $18,829 +4.5% | $213,476 +8.3% |
| 2022 | $18,014 +5% | $197,079 +5.1% |
Find assessor info on the county website
Neighborhood: 60554
Nearby schools
GreatSchools rating
- 8/10Kaneland John Shields Elementary SchoolGrades: PK-5Distance: 2.6 mi
- 3/10Harter Middle SchoolGrades: 6-8Distance: 1.7 mi
- 8/10Kaneland Senior High SchoolGrades: 9-12Distance: 7.6 mi
Schools provided by the listing agent
- Elementary: John Shields Elementary School
- Middle: Harter Middle School
- High: Kaneland High School
- District: 302
Source: MRED as distributed by MLS GRID. This data may not be complete. We recommend contacting the local school district to confirm school assignments for this home.

Get pre-qualified for a loan
At Zillow Home Loans, we can pre-qualify you in as little as 5 minutes with no impact to your credit score.An equal housing lender. NMLS #10287.
Sell for more on Zillow
Get a free Zillow Showcase℠ listing and you could sell for .
$764,800
2% more+ $15,296
With Zillow Showcase(estimated)
$780,096
