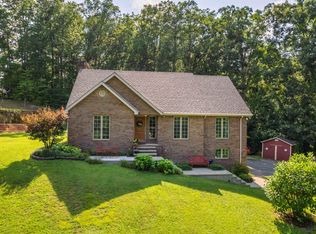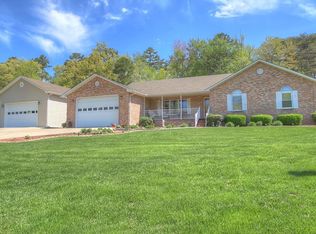Sold for $340,000
$340,000
1075 Reed Valley Rd, London, KY 40744
3beds
2,352sqft
Single Family Residence
Built in 1996
2.2 Acres Lot
$361,200 Zestimate®
$145/sqft
$2,719 Estimated rent
Home value
$361,200
$329,000 - $390,000
$2,719/mo
Zestimate® history
Loading...
Owner options
Explore your selling options
What's special
In Reed Valley Estates you will find this adorable 3BR, 2.5 bath home nestled on 2.2 acres. Each room is spacious and welcoming. The large primary suite features walk in closets, double vanities, whirlpool, and a separate shower. Home offers a cozy fireplace for chilly evenings, 9'ceilings, Hickory kitchen cabinets, Stainless steel appliances, hard wood flooring, an office that can be used for a 4th bedroom, and a separate utility room. Unfinished attic space with approximately 800 SF that could be finished out. Outside you will find lots of privacy with several trees, covered front and back porch, a fire pit,a storage shed, and an aluminum metal barn 45' x 25'. The home also offers a back up generator in case the electric goes off. Call today to view this fantastic home.
Zillow last checked: 8 hours ago
Listing updated: August 28, 2025 at 11:09pm
Listed by:
Stephanie Haymaker 859-227-2929,
Sallie Davidson, Realtors
Bought with:
Wendy Polley, 197041
Distinctive Living
Source: Imagine MLS,MLS#: 24004047
Facts & features
Interior
Bedrooms & bathrooms
- Bedrooms: 3
- Bathrooms: 3
- Full bathrooms: 2
- 1/2 bathrooms: 1
Primary bedroom
- Level: First
Bedroom 1
- Level: First
Bedroom 2
- Level: First
Bathroom 1
- Description: Full Bath
- Level: First
Bathroom 2
- Description: Full Bath
- Level: First
Bathroom 3
- Description: Half Bath
- Level: First
Dining room
- Level: First
Dining room
- Level: First
Kitchen
- Level: First
Living room
- Level: First
Living room
- Level: First
Office
- Level: First
Utility room
- Level: First
Heating
- Forced Air, Propane Tank Leased
Cooling
- Electric
Appliances
- Included: Dishwasher, Microwave, Refrigerator, Range
- Laundry: Electric Dryer Hookup, Gas Dryer Hookup, Washer Hookup
Features
- Breakfast Bar, Entrance Foyer, Master Downstairs, Walk-In Closet(s), Ceiling Fan(s)
- Flooring: Carpet, Hardwood, Tile
- Windows: Blinds
- Has basement: No
- Has fireplace: Yes
Interior area
- Total structure area: 2,352
- Total interior livable area: 2,352 sqft
- Finished area above ground: 2,352
- Finished area below ground: 0
Property
Parking
- Total spaces: 2
- Parking features: Driveway
- Garage spaces: 2
- Has uncovered spaces: Yes
Features
- Levels: One
- Patio & porch: Deck
- Has view: Yes
- View description: Trees/Woods, Neighborhood
Lot
- Size: 2.20 Acres
- Features: Wooded
Details
- Additional structures: Shed(s)
- Parcel number: 0900000106.00
Construction
Type & style
- Home type: SingleFamily
- Property subtype: Single Family Residence
Materials
- Vinyl Siding
- Foundation: Block
- Roof: Metal
Condition
- New construction: No
- Year built: 1996
Utilities & green energy
- Sewer: Septic Tank
- Water: Public
- Utilities for property: Electricity Connected, Water Connected, Propane Connected
Community & neighborhood
Location
- Region: London
- Subdivision: Reed Valley Estates
Price history
| Date | Event | Price |
|---|---|---|
| 4/19/2024 | Sold | $340,000-2.8%$145/sqft |
Source: | ||
| 3/13/2024 | Pending sale | $349,900$149/sqft |
Source: | ||
| 3/5/2024 | Listed for sale | $349,900+99.9%$149/sqft |
Source: | ||
| 3/9/2017 | Sold | $175,000-12.1%$74/sqft |
Source: Public Record Report a problem | ||
| 9/26/2015 | Listing removed | $199,000$85/sqft |
Source: London - WEICHERT, REALTORS - Ford Brothers #1505650 Report a problem | ||
Public tax history
| Year | Property taxes | Tax assessment |
|---|---|---|
| 2023 | $1,811 -0.6% | $229,000 |
| 2022 | $1,823 -3.5% | $229,000 |
| 2021 | $1,889 | $229,000 |
Find assessor info on the county website
Neighborhood: 40744
Nearby schools
GreatSchools rating
- 10/10Cold Hill Elementary SchoolGrades: PK-5Distance: 0.9 mi
- 8/10South Laurel Middle SchoolGrades: 6-8Distance: 4.8 mi
- 2/10Mcdaniel Learning CenterGrades: 9-12Distance: 4.8 mi
Schools provided by the listing agent
- Elementary: Cold Hill
- Middle: South Laurel
- High: South Laurel
Source: Imagine MLS. This data may not be complete. We recommend contacting the local school district to confirm school assignments for this home.
Get pre-qualified for a loan
At Zillow Home Loans, we can pre-qualify you in as little as 5 minutes with no impact to your credit score.An equal housing lender. NMLS #10287.

